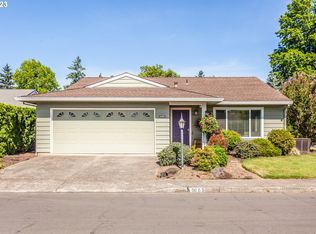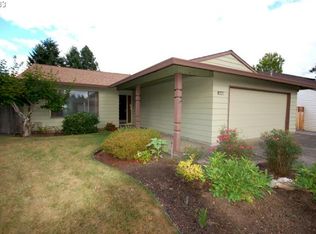Don't miss this beautifully updated home situated perfectly on a corner lot. Updates include quartz countertops, remodeled master and guest bathrooms, window treatments, solar tubes, new roof, new HVAC, stunning glass front door, custom kitchen pantry, new exterior paint, security system and more! Beautifully landscaped yard with a remote controlled awning over patio in fenced backyard. 55+ community with many amenities. One-time buyer transfer fee $2000 and $675/annually per person HOA.
This property is off market, which means it's not currently listed for sale or rent on Zillow. This may be different from what's available on other websites or public sources.

