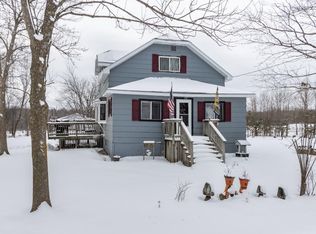Closed
$347,000
156801 COUNTY ROAD C, Mosinee, WI 54455
3beds
1,920sqft
Single Family Residence
Built in 1977
2.6 Acres Lot
$347,300 Zestimate®
$181/sqft
$1,820 Estimated rent
Home value
$347,300
$330,000 - $365,000
$1,820/mo
Zestimate® history
Loading...
Owner options
Explore your selling options
What's special
Great location on Country Road C, halfway between Wausau and Stevens Point. This property of 2.6 acres has two driveways, a 3-bedroom bi-level house, a detached 24x32 sq ft. garage, a chicken coop with fenced yard, and a 42x64 sq ft. pole building. The pole building has two overhead entry doors, concrete floors with in-floor heat (3 zones). This building is separated by a wall to allow for a man cave to be heated without the whole building.
Zillow last checked: 8 hours ago
Listing updated: December 02, 2025 at 12:23am
Listed by:
LEONARD KURZYNSKI Phone:715-212-3967,
RE/MAX EXCEL
Bought with:
Andy Hoff
Source: WIREX MLS,MLS#: 22503436 Originating MLS: Central WI Board of REALTORS
Originating MLS: Central WI Board of REALTORS
Facts & features
Interior
Bedrooms & bathrooms
- Bedrooms: 3
- Bathrooms: 2
- Full bathrooms: 2
Primary bedroom
- Level: Upper
- Area: 169
- Dimensions: 13 x 13
Bedroom 2
- Level: Upper
- Area: 110
- Dimensions: 10 x 11
Bedroom 3
- Level: Lower
- Area: 195
- Dimensions: 13 x 15
Family room
- Level: Lower
- Area: 638
- Dimensions: 22 x 29
Kitchen
- Level: Upper
- Area: 143
- Dimensions: 11 x 13
Living room
- Level: Main
- Area: 286
- Dimensions: 13 x 22
Heating
- Propane, Hot Water
Cooling
- Wall/Window Unit(s)
Appliances
- Included: Refrigerator, Range/Oven, Dishwasher, Washer, Dryer
Features
- Ceiling Fan(s), Cathedral/vaulted ceiling
- Flooring: Tile
- Basement: None / Slab,None
Interior area
- Total structure area: 1,920
- Total interior livable area: 1,920 sqft
- Finished area above ground: 1,920
- Finished area below ground: 0
Property
Parking
- Total spaces: 6
- Parking features: 4 Car, Detached, Garage Door Opener
- Garage spaces: 6
Features
- Levels: Bi-Level
- Patio & porch: Deck
Lot
- Size: 2.60 Acres
- Dimensions: 200 x 566
Details
- Additional structures: Storage
- Parcel number: 032.2608.301.0998
- Zoning: Residential
- Special conditions: Arms Length
Construction
Type & style
- Home type: SingleFamily
- Architectural style: Other
- Property subtype: Single Family Residence
Materials
- Vinyl Siding
- Roof: Shingle
Condition
- 21+ Years
- New construction: No
- Year built: 1977
Utilities & green energy
- Sewer: Septic Tank, Mound Septic
- Water: Well
Community & neighborhood
Location
- Region: Mosinee
- Municipality: Guenther
Other
Other facts
- Listing terms: Arms Length Sale
Price history
| Date | Event | Price |
|---|---|---|
| 12/1/2025 | Sold | $347,000-6%$181/sqft |
Source: | ||
| 10/20/2025 | Contingent | $369,000$192/sqft |
Source: | ||
| 7/24/2025 | Listed for sale | $369,000+768.2%$192/sqft |
Source: | ||
| 6/14/2012 | Sold | $42,500$22/sqft |
Source: Public Record | ||
Public tax history
| Year | Property taxes | Tax assessment |
|---|---|---|
| 2024 | $2,615 +16.4% | $135,700 |
| 2023 | $2,246 +0% | $135,700 |
| 2022 | $2,246 -1.1% | $135,700 |
Find assessor info on the county website
Neighborhood: 54455
Nearby schools
GreatSchools rating
- 5/10Mosinee Middle SchoolGrades: 4-8Distance: 7.9 mi
- 8/10Mosinee High SchoolGrades: 9-12Distance: 7.9 mi
- 5/10Mosinee Elementary SchoolGrades: PK-3Distance: 8.2 mi
Schools provided by the listing agent
- Elementary: Mosinee
- Middle: Mosinee
- High: Mosinee
- District: Mosinee
Source: WIREX MLS. This data may not be complete. We recommend contacting the local school district to confirm school assignments for this home.

Get pre-qualified for a loan
At Zillow Home Loans, we can pre-qualify you in as little as 5 minutes with no impact to your credit score.An equal housing lender. NMLS #10287.
Sell for more on Zillow
Get a free Zillow Showcase℠ listing and you could sell for .
$347,300
2% more+ $6,946
With Zillow Showcase(estimated)
$354,246