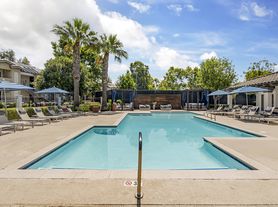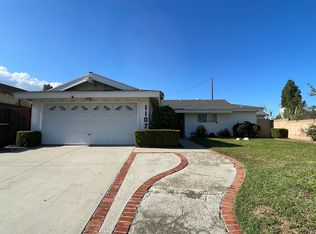This stunning home is located in the most desirable gated community Pine Valley Estate of Chino Hills. This beautiful house features 4 bedrooms and 3.5 bath. Main floor guest suite and 3-car tandem garage. Upon entry, You will be greeted by a bright and light living room and formal dinning area with open floor plan, The kitchen is thoughtfully designed with hardwood flooring, big central island, granite countertop, 6 burner stove, stainless steel appliances, built-in microwave. One bedroom downstairs with full bath, The second floor features 3 bedrooms and 2 baths with a loft. Large backyard with lots of fruit trees. Located in a quiet, desirable neighborhood close to parks, schools, and shopping, this is a rare rental opportunity in Chino Hills. Available for immediate move-in schedule your tour today!
House for rent
$5,000/mo
15681 Canon Ln, Chino Hills, CA 91709
4beds
2,879sqft
Price may not include required fees and charges.
Singlefamily
Available now
No pets
Central air
In unit laundry
3 Attached garage spaces parking
Fireplace
What's special
Big central islandMain floor guest suiteStainless steel appliancesGranite countertopHardwood flooringBuilt-in microwave
- 4 days |
- -- |
- -- |
Zillow last checked: 8 hours ago
Listing updated: December 03, 2025 at 11:02am
Travel times
Looking to buy when your lease ends?
Consider a first-time homebuyer savings account designed to grow your down payment with up to a 6% match & a competitive APY.
Facts & features
Interior
Bedrooms & bathrooms
- Bedrooms: 4
- Bathrooms: 4
- Full bathrooms: 3
- 1/2 bathrooms: 1
Heating
- Fireplace
Cooling
- Central Air
Appliances
- Laundry: In Unit, Upper Level
Features
- Walk-In Closet(s)
- Has fireplace: Yes
Interior area
- Total interior livable area: 2,879 sqft
Property
Parking
- Total spaces: 3
- Parking features: Attached, Garage, Covered
- Has attached garage: Yes
- Details: Contact manager
Features
- Stories: 2
- Exterior features: Contact manager
- Has view: Yes
- View description: Contact manager
Details
- Parcel number: 1000531220000
Construction
Type & style
- Home type: SingleFamily
- Property subtype: SingleFamily
Condition
- Year built: 2010
Community & HOA
Location
- Region: Chino Hills
Financial & listing details
- Lease term: 12 Months
Price history
| Date | Event | Price |
|---|---|---|
| 11/30/2025 | Listed for rent | $5,000+11.1%$2/sqft |
Source: CRMLS #TR25267789 | ||
| 8/11/2025 | Sold | $1,370,000-2%$476/sqft |
Source: | ||
| 8/6/2025 | Pending sale | $1,398,000$486/sqft |
Source: | ||
| 7/24/2025 | Contingent | $1,398,000$486/sqft |
Source: | ||
| 7/7/2025 | Listed for sale | $1,398,000$486/sqft |
Source: | ||

