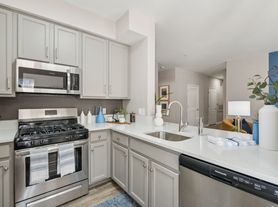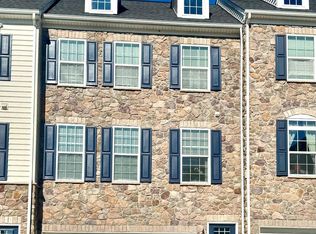Welcome to this elegant brick interior townhome featuring a 2-story foyer and a beautifully open floorplan designed for both comfort and style. The spacious living area showcases big windows, crown moldings, laminate floors, and other elegant details that create an inviting atmosphere. The living area openly flows to the dining area that's perfect for gatherings. The gourmet kitchen is thoughtfully designed with ample countertop and cabinet space, a kitchen island, stainless steel refrigerator, and a cheerful breakfast area. The large primary bedroom boasts a high vaulted ceiling, walk-in closet, and an attached spa-like bathroom complete with a jetted tub, large vanity, and glass-enclosed shower. Additional highlights include well-appointed guest bedrooms, a lower-level bedroom with a full bath, and an attached garage for safe parking and extra storage. The fenced-in yard provides a private outdoor retreat perfect for relaxing or entertaining. Residents of this community enjoy a wealth of amenities, including a fitness center, swimming pool, tennis courts, billiards room, party room, tot lots/playgrounds, picnic areas, jog/walk paths, clubhouse, common grounds, and a community center.
Owner will consider up to 2 small pets under 60lbs on a case by case basis.
Minimum monthly income 3 times the tenant's portion of the monthly rent, acceptable rental history, credit history and criminal history.
The landlord is exempt from accepting any source of funds pursuant to Virginia Code Section 36-96.2(I), and therefore does not accept housing vouchers at this property.
House for rent
$3,050/mo
15683 Avocet Loop, Woodbridge, VA 22191
4beds
2,160sqft
Price may not include required fees and charges.
Single family residence
Available now
Cats, small dogs OK
Central air
In unit laundry
Attached garage parking
What's special
Beautifully open floorplanElegant brick interior townhomeWell-appointed guest bedroomsKitchen islandAttached spa-like bathroomLaminate floorsHigh vaulted ceiling
- 14 hours |
- -- |
- -- |
Travel times
Looking to buy when your lease ends?
Consider a first-time homebuyer savings account designed to grow your down payment with up to a 6% match & a competitive APY.
Facts & features
Interior
Bedrooms & bathrooms
- Bedrooms: 4
- Bathrooms: 3
- Full bathrooms: 3
Cooling
- Central Air
Appliances
- Included: Dishwasher, Dryer, Microwave, Range Oven, Refrigerator, Washer
- Laundry: In Unit
Features
- Range/Oven, Walk In Closet, Walk-In Closet(s)
- Flooring: Laminate
Interior area
- Total interior livable area: 2,160 sqft
Property
Parking
- Parking features: Attached
- Has attached garage: Yes
- Details: Contact manager
Features
- Exterior features: 2-Story Foyer, Ample Cabinet Space, Ample Countertop Space, Attached Primary Bathroom, Big Windows, Breakfast Area, Brick Townhouse, Common Grounds, Community Center, Crown Moldings, Dining Area, Elegant Details, Flooring: Laminate, Floorplan - Open, Full Bath on Lower Level, Game Room, Glass Enclosed Shower, Interior Townhome, Jog/Walk Path, Kitchen - Gourmet, Kitchen - Island, Large Living Area, Large Primary Bedroom, Large Vanity, Lawn, Lower Level Bedroom, Party Room, Picnic Area, Range/Oven, Spa-Like Primary Bathroom, Tennis Court(s), Tot Lots/Playground, Wainscotting In Dining Area, Walk In Closet, Well-Appointed Guest Bedrooms
- Has private pool: Yes
- Spa features: Jetted Bathtub
Details
- Parcel number: 8390788255
Construction
Type & style
- Home type: SingleFamily
- Property subtype: Single Family Residence
Community & HOA
Community
- Features: Clubhouse, Fitness Center, Tennis Court(s)
HOA
- Amenities included: Fitness Center, Pool, Tennis Court(s)
Location
- Region: Woodbridge
Financial & listing details
- Lease term: Contact For Details
Price history
| Date | Event | Price |
|---|---|---|
| 11/21/2025 | Listed for rent | $3,050+1.7%$1/sqft |
Source: Zillow Rentals | ||
| 10/16/2025 | Listing removed | $2,999$1/sqft |
Source: Zillow Rentals | ||
| 9/18/2025 | Listed for rent | $2,999$1/sqft |
Source: Zillow Rentals | ||
| 9/7/2024 | Listing removed | $2,999$1/sqft |
Source: Zillow Rentals | ||
| 8/27/2024 | Listed for rent | $2,999-3.3%$1/sqft |
Source: Zillow Rentals | ||

