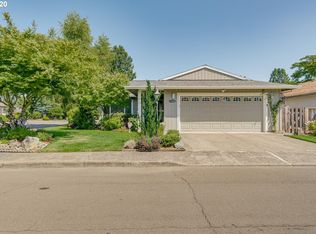Sold
$575,000
15685 SW Alderbrook Cir, Portland, OR 97224
2beds
1,360sqft
Residential, Single Family Residence
Built in 1978
5,227.2 Square Feet Lot
$555,900 Zestimate®
$423/sqft
$2,275 Estimated rent
Home value
$555,900
$528,000 - $584,000
$2,275/mo
Zestimate® history
Loading...
Owner options
Explore your selling options
What's special
*** Multiple Offers *** Light & bright 2-bdrm, 2-Bath, 1-level home on a nice corner lot. Located in the desirable 55+ community surrounding the Summerfield Golf Course. Amenities: Club house, Fitness Center, Swimming Pool, Tennis and Pickleball Courts, Ping Pong, Pool Table, Library, Public Golf Course & much more. This home has a great floor plan. There is a formal living room and formal dinning room. The open spacious kitchen/family room area has an eating area, fireplace and sliding door to deck w/custom pergola. Wood plank laminated flooring, quality Pella windows throughout, custom blinds, large closets, new carpet in both bedrooms. Central A/C, 7-zone sprinkler system. This active senior community is a great place to live. Open House 1-4 Sunday, 6/25. *** Seller will try to respond to offers by Monday afternoon ***
Zillow last checked: 8 hours ago
Listing updated: August 04, 2023 at 02:59am
Listed by:
Brad Heiberg 503-775-4699,
John L. Scott/Woodstock,
Barbara Gee 503-320-8999,
John L. Scott/Woodstock
Bought with:
Chylese Austin, 200404085
Lark and Fir Realty LLC
Source: RMLS (OR),MLS#: 23247794
Facts & features
Interior
Bedrooms & bathrooms
- Bedrooms: 2
- Bathrooms: 2
- Full bathrooms: 2
- Main level bathrooms: 2
Primary bedroom
- Features: Bathroom, Walkin Shower, Wallto Wall Carpet
- Level: Main
- Area: 150
- Dimensions: 15 x 10
Bedroom 2
- Features: Wallto Wall Carpet
- Level: Main
- Area: 168
- Dimensions: 14 x 12
Dining room
- Features: Wallto Wall Carpet
- Level: Main
- Area: 88
- Dimensions: 11 x 8
Family room
- Features: Deck, Great Room, Sliding Doors, Wood Floors
- Level: Main
- Area: 160
- Dimensions: 20 x 8
Kitchen
- Features: Dishwasher, Disposal
- Level: Main
- Area: 99
- Width: 9
Living room
- Features: Disposal, Wallto Wall Carpet
- Level: Main
- Area: 210
- Dimensions: 15 x 14
Heating
- Forced Air
Cooling
- Central Air
Appliances
- Included: Dishwasher, Disposal, Microwave, Plumbed For Ice Maker, Range Hood, Electric Water Heater
Features
- Great Room, Bathroom, Walkin Shower
- Flooring: Wall to Wall Carpet, Wood
- Doors: Sliding Doors
- Windows: Double Pane Windows, Vinyl Frames
- Basement: Crawl Space
- Number of fireplaces: 1
- Fireplace features: Gas, Wood Burning
Interior area
- Total structure area: 1,360
- Total interior livable area: 1,360 sqft
Property
Parking
- Total spaces: 2
- Parking features: Driveway, Garage Door Opener, Attached
- Attached garage spaces: 2
- Has uncovered spaces: Yes
Accessibility
- Accessibility features: Garage On Main, Ground Level, Main Floor Bedroom Bath, Minimal Steps, One Level, Parking, Walkin Shower, Accessibility
Features
- Stories: 1
- Patio & porch: Deck
- Exterior features: Yard
Lot
- Size: 5,227 sqft
- Dimensions: 5,227 sq ft
- Features: Corner Lot, Level, Sprinkler, SqFt 5000 to 6999
Details
- Parcel number: R509346
- Zoning: R-7
Construction
Type & style
- Home type: SingleFamily
- Architectural style: Ranch
- Property subtype: Residential, Single Family Residence
Materials
- Lap Siding, Metal Siding
- Foundation: Concrete Perimeter
- Roof: Composition
Condition
- Updated/Remodeled
- New construction: No
- Year built: 1978
Utilities & green energy
- Gas: Gas
- Sewer: Public Sewer
- Water: Public
Community & neighborhood
Senior living
- Senior community: Yes
Location
- Region: Portland
- Subdivision: Summerfield
HOA & financial
HOA
- Has HOA: Yes
- HOA fee: $650 annually
- Amenities included: Tennis Court
- Second HOA fee: $2,000 one time
Other
Other facts
- Listing terms: Cash,Conventional,FHA,VA Loan
- Road surface type: Paved
Price history
| Date | Event | Price |
|---|---|---|
| 8/4/2023 | Sold | $575,000+8.7%$423/sqft |
Source: | ||
| 6/26/2023 | Pending sale | $529,000$389/sqft |
Source: | ||
| 6/23/2023 | Listed for sale | $529,000+98.5%$389/sqft |
Source: | ||
| 3/24/2021 | Listing removed | -- |
Source: Owner | ||
| 2/11/2015 | Sold | $266,500-0.9%$196/sqft |
Source: | ||
Public tax history
| Year | Property taxes | Tax assessment |
|---|---|---|
| 2025 | $5,735 +9.6% | $306,790 +3% |
| 2024 | $5,231 +2.8% | $297,860 +3% |
| 2023 | $5,090 +12.1% | $289,190 +12.1% |
Find assessor info on the county website
Neighborhood: Southview
Nearby schools
GreatSchools rating
- 5/10James Templeton Elementary SchoolGrades: PK-5Distance: 0.4 mi
- 5/10Twality Middle SchoolGrades: 6-8Distance: 0.6 mi
- 4/10Tigard High SchoolGrades: 9-12Distance: 0.3 mi
Schools provided by the listing agent
- Elementary: Templeton
- Middle: Twality
- High: Tigard
Source: RMLS (OR). This data may not be complete. We recommend contacting the local school district to confirm school assignments for this home.
Get a cash offer in 3 minutes
Find out how much your home could sell for in as little as 3 minutes with a no-obligation cash offer.
Estimated market value
$555,900
Get a cash offer in 3 minutes
Find out how much your home could sell for in as little as 3 minutes with a no-obligation cash offer.
Estimated market value
$555,900
