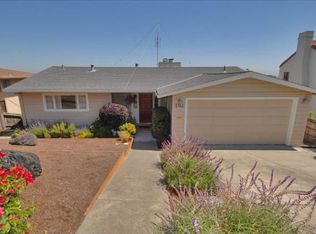A truly captivating Belmont home fully remodeled, expanded and move in ready for today's living. Expansive 11,700SF double lot, w/ views & landscaped yard perfect for quintessential outdoor living. This four bdrm 3.5 bath home has 3160SF of living space w/ an Inviting living area, fireplace & formal dining rm. Adjacent remodeled gourmet chefs kitchen w/ high-end SS appliances, abundance of cabinets & large center island. Lower level includes bedroom & family rm with access to the backyard, patio area, brick oven, detached deck & fruit trees. Spacious bdrms, elegantly remodeled baths, master suite w/ walk in closet, spa like bath, tub & stall shower. Features wood flooring, central heat/AC, unfinished wine cellar & multiple decks w/ views. This floor plan is ideal for entertaining w/ its landscaped yard, charming curb appeal, 2 driveways & 2-car garage. Minutes to top rated BRSSD schools, parks, Downtown San Carlos restaurants, shopping, parks, Cal Train, HWY 280/101 & more!
This property is off market, which means it's not currently listed for sale or rent on Zillow. This may be different from what's available on other websites or public sources.
