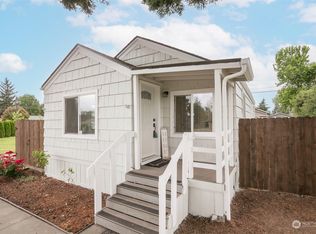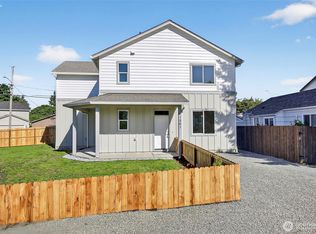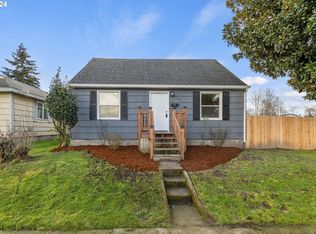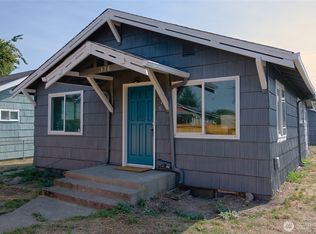Sold
Listed by:
Sarah Roth,
Kelly Right RE of Seattle LLC
Bought with: Berkshire Hathaway HS NW
$392,650
1569 Alabama Street, Longview, WA 98632
3beds
1,804sqft
Single Family Residence
Built in 2024
3,497.87 Square Feet Lot
$396,600 Zestimate®
$218/sqft
$2,597 Estimated rent
Home value
$396,600
$353,000 - $444,000
$2,597/mo
Zestimate® history
Loading...
Owner options
Explore your selling options
What's special
Brand New 3 bedroom custom home. Walk into this open floor plan with 9 foot ceilings and luxury vinyl plank flooring, Beautiful large kitchen with quartz counters and an oversized island makes for a great space to entertain. There is a loft upstairs great for a play area or office space. The Primary suit has a walk in closet and private bathroom. Outside there is a large freshly landscaped front yard and a private side yard with a concrete patio. Everything has been done.
Zillow last checked: 8 hours ago
Listing updated: June 30, 2025 at 04:04am
Offers reviewed: Jan 21
Listed by:
Sarah Roth,
Kelly Right RE of Seattle LLC
Bought with:
Gavin W Huckins, 110592
Berkshire Hathaway HS NW
Source: NWMLS,MLS#: 2323995
Facts & features
Interior
Bedrooms & bathrooms
- Bedrooms: 3
- Bathrooms: 3
- Full bathrooms: 2
- 1/2 bathrooms: 1
- Main level bathrooms: 1
Primary bedroom
- Area: 204
- Dimensions: 17 x 12
Other
- Level: Main
Dining room
- Level: Main
- Area: 240
- Dimensions: 20 x 12
Family room
- Level: Main
- Area: 210
- Dimensions: 15 x 14
Kitchen without eating space
- Level: Main
- Area: 192
- Dimensions: 16 x 12
Heating
- Heat Pump, Electric
Cooling
- Heat Pump
Appliances
- Included: Dishwasher(s), Microwave(s), Stove(s)/Range(s), Water Heater: electric, Water Heater Location: garage
Features
- Bath Off Primary, Ceiling Fan(s), Dining Room
- Flooring: Vinyl Plank, Carpet
- Basement: None
- Has fireplace: No
- Fireplace features: See Remarks
Interior area
- Total structure area: 1,804
- Total interior livable area: 1,804 sqft
Property
Parking
- Total spaces: 1
- Parking features: Attached Garage
- Attached garage spaces: 1
Features
- Levels: Two
- Stories: 2
- Patio & porch: Bath Off Primary, Ceiling Fan(s), Dining Room, Water Heater
Lot
- Size: 3,497 sqft
- Features: Corner Lot, Fenced-Partially
- Topography: Level
Details
- Parcel number: 03820
- Zoning description: Jurisdiction: City
- Special conditions: Standard
Construction
Type & style
- Home type: SingleFamily
- Architectural style: Modern
- Property subtype: Single Family Residence
Materials
- Wood Products
- Foundation: Poured Concrete
- Roof: Composition
Condition
- Very Good
- New construction: Yes
- Year built: 2024
- Major remodel year: 2024
Details
- Builder name: Prime Contracting
Utilities & green energy
- Sewer: Sewer Connected
- Water: Public
Community & neighborhood
Location
- Region: Longview
- Subdivision: Highlands
Other
Other facts
- Listing terms: Cash Out,Conventional,FHA,VA Loan
- Cumulative days on market: 93 days
Price history
| Date | Event | Price |
|---|---|---|
| 5/30/2025 | Sold | $392,650+6.4%$218/sqft |
Source: | ||
| 4/20/2025 | Pending sale | $369,000$205/sqft |
Source: | ||
| 4/15/2025 | Price change | $369,000-7.5%$205/sqft |
Source: | ||
| 3/9/2025 | Price change | $399,000-4.8%$221/sqft |
Source: | ||
| 2/13/2025 | Price change | $419,000-4.6%$232/sqft |
Source: | ||
Public tax history
| Year | Property taxes | Tax assessment |
|---|---|---|
| 2024 | $114 +25.7% | $11,610 +30% |
| 2023 | $90 -7.9% | $8,930 |
| 2022 | $98 | $8,930 |
Find assessor info on the county website
Neighborhood: Highlands
Nearby schools
GreatSchools rating
- 4/10Kessler Elementary SchoolGrades: K-5Distance: 0.8 mi
- 5/10Cascade Middle SchoolGrades: 6-8Distance: 2.5 mi
- 5/10Mark Morris High SchoolGrades: 9-12Distance: 1.8 mi
Schools provided by the listing agent
- Elementary: Kessler Elem
- Middle: Cascade Mid
- High: Mark Morris High
Source: NWMLS. This data may not be complete. We recommend contacting the local school district to confirm school assignments for this home.

Get pre-qualified for a loan
At Zillow Home Loans, we can pre-qualify you in as little as 5 minutes with no impact to your credit score.An equal housing lender. NMLS #10287.
Sell for more on Zillow
Get a free Zillow Showcase℠ listing and you could sell for .
$396,600
2% more+ $7,932
With Zillow Showcase(estimated)
$404,532


