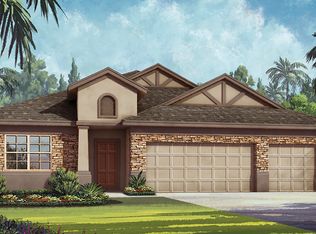Sold for $770,000 on 11/24/25
$770,000
1569 Katie Cv, Sanford, FL 32771
4beds
3,675sqft
Single Family Residence
Built in 2015
9,600 Square Feet Lot
$767,700 Zestimate®
$210/sqft
$4,062 Estimated rent
Home value
$767,700
$729,000 - $806,000
$4,062/mo
Zestimate® history
Loading...
Owner options
Explore your selling options
What's special
*** Another Home SOLD, SOLD, SOLD *** OorahHomes **** Semper Fi ****
Zillow last checked: 8 hours ago
Listing updated: November 24, 2025 at 11:44am
Listing Provided by:
Ruben Orozco 407-928-5466,
LPT REALTY, LLC 877-366-2213,
Lorinda Orozco, PA 407-562-8757,
LPT REALTY, LLC
Bought with:
Ruben Orozco, 3331065
LPT REALTY, LLC
Lorinda Orozco, PA, 3520838
LPT REALTY, LLC
Source: Stellar MLS,MLS#: O6325857 Originating MLS: Orlando Regional
Originating MLS: Orlando Regional

Facts & features
Interior
Bedrooms & bathrooms
- Bedrooms: 4
- Bathrooms: 5
- Full bathrooms: 3
- 1/2 bathrooms: 2
Primary bedroom
- Features: Walk-In Closet(s)
- Level: First
- Area: 280 Square Feet
- Dimensions: 20x14
Bedroom 2
- Features: Walk-In Closet(s)
- Level: First
- Area: 132 Square Feet
- Dimensions: 12x11
Bedroom 3
- Features: Walk-In Closet(s)
- Level: First
- Area: 121 Square Feet
- Dimensions: 11x11
Bedroom 4
- Features: Walk-In Closet(s)
- Level: First
- Area: 121 Square Feet
- Dimensions: 11x11
Balcony porch lanai
- Level: First
- Area: 630 Square Feet
- Dimensions: 45x14
Bonus room
- Features: No Closet
- Level: Second
- Area: 380 Square Feet
- Dimensions: 20x19
Dining room
- Level: First
- Area: 130 Square Feet
- Dimensions: 13x10
Kitchen
- Level: First
- Area: 240 Square Feet
- Dimensions: 16x15
Living room
- Level: First
- Area: 442 Square Feet
- Dimensions: 26x17
Media room
- Level: First
- Area: 195 Square Feet
- Dimensions: 15x13
Office
- Level: First
- Area: 130 Square Feet
- Dimensions: 13x10
Heating
- Central
Cooling
- Central Air
Appliances
- Included: Oven, Cooktop, Dishwasher, Disposal, Dryer, Gas Water Heater, Microwave, Refrigerator, Tankless Water Heater, Washer
- Laundry: Gas Dryer Hookup, Inside, Laundry Room
Features
- Ceiling Fan(s), Eating Space In Kitchen, High Ceilings, Open Floorplan, Primary Bedroom Main Floor, Solid Surface Counters, Solid Wood Cabinets, Thermostat, Walk-In Closet(s)
- Flooring: Carpet, Tile, Hardwood
- Doors: Sliding Doors
- Windows: Blinds, Double Pane Windows
- Has fireplace: No
Interior area
- Total structure area: 4,751
- Total interior livable area: 3,675 sqft
Property
Parking
- Total spaces: 3
- Parking features: Driveway, Tandem
- Attached garage spaces: 3
- Has uncovered spaces: Yes
Features
- Levels: One
- Stories: 1
- Patio & porch: Rear Porch
- Exterior features: Irrigation System, Sidewalk
Lot
- Size: 9,600 sqft
- Features: Conservation Area, Landscaped, Level, Oversized Lot, Sidewalk
- Residential vegetation: Mature Landscaping, Trees/Landscaped
Details
- Parcel number: 36192951400000450
- Zoning: PUD
- Special conditions: None
Construction
Type & style
- Home type: SingleFamily
- Architectural style: Traditional
- Property subtype: Single Family Residence
Materials
- Block, Stucco
- Foundation: Slab
- Roof: Tile
Condition
- Completed
- New construction: No
- Year built: 2015
Utilities & green energy
- Sewer: Public Sewer
- Water: Public
- Utilities for property: BB/HS Internet Available, Cable Available, Electricity Available, Natural Gas Available, Phone Available, Sewer Connected, Sprinkler Meter, Street Lights, Underground Utilities, Water Available
Community & neighborhood
Security
- Security features: Security System Owned, Smoke Detector(s)
Community
- Community features: Deed Restrictions, Gated Community - No Guard, Sidewalks
Location
- Region: Sanford
- Subdivision: PEARL LAKE ESTATES
HOA & financial
HOA
- Has HOA: Yes
- HOA fee: $159 monthly
- Amenities included: Gated
- Association name: Vistacam / Neall Prashad
- Association phone: 407-682-3443
Other fees
- Pet fee: $0 monthly
Other financial information
- Total actual rent: 0
Other
Other facts
- Listing terms: Cash,Conventional,VA Loan
- Ownership: Fee Simple
- Road surface type: Paved, Asphalt
Price history
| Date | Event | Price |
|---|---|---|
| 11/24/2025 | Sold | $770,000-2.4%$210/sqft |
Source: | ||
| 9/22/2025 | Pending sale | $789,000$215/sqft |
Source: | ||
| 8/28/2025 | Price change | $789,000-3.1%$215/sqft |
Source: | ||
| 8/7/2025 | Price change | $814,000-3.7%$221/sqft |
Source: | ||
| 7/16/2025 | Price change | $845,000-3.4%$230/sqft |
Source: | ||
Public tax history
| Year | Property taxes | Tax assessment |
|---|---|---|
| 2024 | $5,537 +2.5% | $459,185 +3% |
| 2023 | $5,402 +2.5% | $445,811 +3% |
| 2022 | $5,269 -4.1% | $432,826 +3% |
Find assessor info on the county website
Neighborhood: 32771
Nearby schools
GreatSchools rating
- 9/10Wilson Elementary SchoolGrades: PK-5Distance: 0.4 mi
- 6/10Markham Woods Middle SchoolGrades: 6-8Distance: 1.3 mi
- 5/10Seminole High SchoolGrades: PK,9-12Distance: 5.1 mi
Get a cash offer in 3 minutes
Find out how much your home could sell for in as little as 3 minutes with a no-obligation cash offer.
Estimated market value
$767,700
Get a cash offer in 3 minutes
Find out how much your home could sell for in as little as 3 minutes with a no-obligation cash offer.
Estimated market value
$767,700
