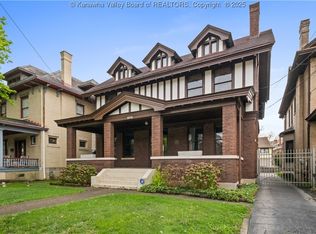Gorgeously maintained home in the Historic District just blocks away from the capitol building in downtown Charleston. Home offers multiple fireplaces on both levels of the home, detached pass through garage, fenced in backyard, balcony, new dishwasher, new fence, pocket doors and hundreds of trick or treaters on Halloween!
This property is off market, which means it's not currently listed for sale or rent on Zillow. This may be different from what's available on other websites or public sources.

