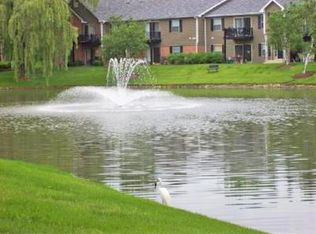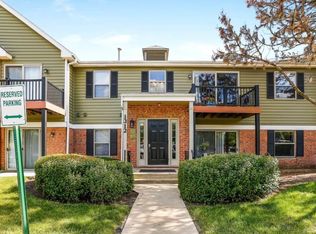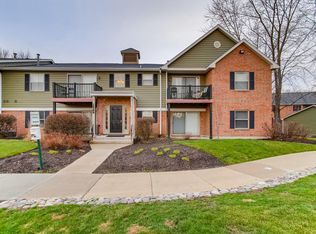Closed
$194,000
1569 Raymond Dr APT 201, Naperville, IL 60563
1beds
675sqft
Condominium, Single Family Residence
Built in 1985
-- sqft lot
$194,600 Zestimate®
$287/sqft
$1,726 Estimated rent
Home value
$194,600
$179,000 - $210,000
$1,726/mo
Zestimate® history
Loading...
Owner options
Explore your selling options
What's special
Charming and move-in ready, this 1-bedroom, 1-bath condo is perfectly situated in the desirable Chantecleer Lakes community. Step inside to find spacious living and dining areas with soaring volume ceilings and a bright, open feel. A sliding glass door extends your living space to a private balcony-ideal for summer evenings and grilling. The updated kitchen makes meal prep a pleasure, while the community offers a true vacation-style lifestyle with a clubhouse featuring a party room, fitness center, and sparkling outdoor pool. Assigned parking (Spot #E-5) is conveniently located near the building entrance. A unique asset of this condo is the deeded hallway storage room immediately adjacent to the unit. This prime location offers unmatched convenience-close to major expressways, Route 59, and the commuter train for an easy trip to world-class Chicago. Enjoy proximity to acclaimed downtown Naperville's shopping, dining, and entertainment, with McDowell Forest Preserve right across the street. Don't miss your chance to enjoy summer and beyond in this welcoming home and vibrant community!
Zillow last checked: 8 hours ago
Listing updated: October 09, 2025 at 12:32pm
Listing courtesy of:
Brent Hyland 312-315-3565,
@properties Christie's International Real Estate
Bought with:
Justin Das
Keller Williams Premiere Properties
Source: MRED as distributed by MLS GRID,MLS#: 12434333
Facts & features
Interior
Bedrooms & bathrooms
- Bedrooms: 1
- Bathrooms: 1
- Full bathrooms: 1
Primary bedroom
- Features: Flooring (Carpet)
- Level: Main
- Area: 154 Square Feet
- Dimensions: 11X14
Dining room
- Features: Flooring (Wood Laminate)
- Level: Main
- Area: 80 Square Feet
- Dimensions: 8X10
Kitchen
- Features: Flooring (Ceramic Tile), Window Treatments (Blinds)
- Level: Main
- Area: 72 Square Feet
- Dimensions: 8X9
Living room
- Features: Flooring (Wood Laminate)
- Level: Main
- Area: 192 Square Feet
- Dimensions: 12X16
Heating
- Natural Gas, Forced Air
Cooling
- Central Air
Appliances
- Laundry: Washer Hookup
Features
- Cathedral Ceiling(s)
- Windows: Screens
- Basement: None
Interior area
- Total structure area: 0
- Total interior livable area: 675 sqft
Property
Parking
- Total spaces: 1
- Parking features: Asphalt, Assigned, Off Street, On Site, Owned
Accessibility
- Accessibility features: No Disability Access
Features
- Exterior features: Balcony
- Waterfront features: Pond
Lot
- Features: Common Grounds, Landscaped
Details
- Parcel number: 0710213277
- Special conditions: None
- Other equipment: Intercom
Construction
Type & style
- Home type: Condo
- Property subtype: Condominium, Single Family Residence
Materials
- Brick, Frame
Condition
- New construction: No
- Year built: 1985
Details
- Builder model: BALDWIN
Utilities & green energy
- Electric: Circuit Breakers
- Sewer: Public Sewer
- Water: Lake Michigan
Community & neighborhood
Location
- Region: Naperville
- Subdivision: Chantecleer Lakes
HOA & financial
HOA
- Has HOA: Yes
- HOA fee: $272 monthly
- Amenities included: Exercise Room, Party Room, Pool, Security Door Lock(s)
- Services included: Water, Parking, Insurance, Clubhouse, Exercise Facilities, Pool, Exterior Maintenance, Lawn Care, Scavenger, Snow Removal
Other
Other facts
- Listing terms: Conventional
- Ownership: Condo
Price history
| Date | Event | Price |
|---|---|---|
| 10/9/2025 | Sold | $194,000+2.6%$287/sqft |
Source: | ||
| 8/18/2025 | Contingent | $189,000$280/sqft |
Source: | ||
| 8/3/2025 | Listed for sale | $189,000+57.5%$280/sqft |
Source: | ||
| 4/25/2022 | Sold | $120,000+0.1%$178/sqft |
Source: Public Record | ||
| 3/5/2021 | Sold | $119,900$178/sqft |
Source: | ||
Public tax history
| Year | Property taxes | Tax assessment |
|---|---|---|
| 2023 | $2,348 +7.1% | $43,110 +13.2% |
| 2022 | $2,192 +3.8% | $38,070 +3.7% |
| 2021 | $2,111 +0.1% | $36,710 |
Find assessor info on the county website
Neighborhood: 60563
Nearby schools
GreatSchools rating
- 7/10Brookdale Elementary SchoolGrades: K-5Distance: 0.3 mi
- 7/10Thayer J Hill Middle SchoolGrades: 6-8Distance: 0.6 mi
- 10/10Metea Valley High SchoolGrades: 9-12Distance: 2.5 mi
Schools provided by the listing agent
- Elementary: Brookdale Elementary School
- Middle: Hill Middle School
- High: Metea Valley High School
- District: 204
Source: MRED as distributed by MLS GRID. This data may not be complete. We recommend contacting the local school district to confirm school assignments for this home.

Get pre-qualified for a loan
At Zillow Home Loans, we can pre-qualify you in as little as 5 minutes with no impact to your credit score.An equal housing lender. NMLS #10287.
Sell for more on Zillow
Get a free Zillow Showcase℠ listing and you could sell for .
$194,600
2% more+ $3,892
With Zillow Showcase(estimated)
$198,492

