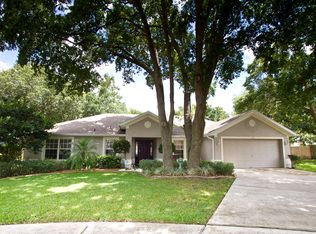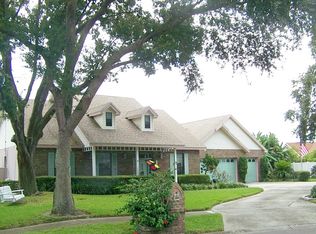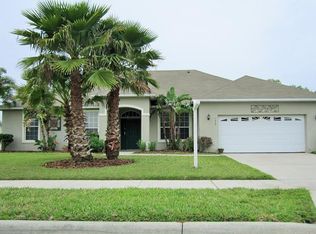Sold for $550,000 on 07/31/25
$550,000
1569 Victoria Way, Winter Garden, FL 34787
4beds
2,258sqft
Single Family Residence
Built in 1997
10,416 Square Feet Lot
$540,800 Zestimate®
$244/sqft
$2,910 Estimated rent
Home value
$540,800
$492,000 - $595,000
$2,910/mo
Zestimate® history
Loading...
Owner options
Explore your selling options
What's special
Charming Home with Private Pool in the Tuscany Community – Winter Garden, FL We present this beautiful custom home with 4 bedrooms and 2 full bathrooms, ideal for those seeking comfort, style and quality of life in one of the most desirable areas of Winter Garden. Upon entering, you are greeted by a charming porch and a well-kept garden, creating a welcoming atmosphere. The spacious living room, with sliding doors, opens to a true oasis: a heated pool with spa, surrounded by a large enclosed backyard filled with fruit trees — including avocado, jackfruit, peach, lemon, tangerine and orange. A perfect retreat to relax, entertain friends or enjoy family time. The kitchen is equipped with 42-inch cabinets, quartz countertops and integrated into the spacious open-concept living room, with direct views of the pool area. The home has several recent improvements, including a completely renovated master bathroom and new laminate flooring in all bedrooms. The 4-ton Carrier air conditioning system was installed in 2014, and the roof was replaced in 2018 — ensuring comfort and peace of mind for many years to come. Prime location with easy access to the West Orange Trail, Highway 429, and just a few minutes by bike from the charming downtown area of ??Winter Garden. Close to schools, shops, restaurants, and everything you need for your daily life. Don't miss this unique opportunity to live well in a complete, move-in-ready home. Schedule your visit today!
Zillow last checked: 8 hours ago
Listing updated: July 31, 2025 at 01:53pm
Listing Provided by:
Livia Camara Rodrigues 407-394-8762,
WRA BUSINESS & REAL ESTATE 407-512-1008
Bought with:
Matthew Freda, 3129043
LPT REALTY, LLC
Source: Stellar MLS,MLS#: O6273243 Originating MLS: Orlando Regional
Originating MLS: Orlando Regional

Facts & features
Interior
Bedrooms & bathrooms
- Bedrooms: 4
- Bathrooms: 2
- Full bathrooms: 2
Primary bedroom
- Features: Walk-In Closet(s)
- Level: First
- Area: 270 Square Feet
- Dimensions: 15x18
Dining room
- Features: No Closet
- Level: First
- Area: 140 Square Feet
- Dimensions: 14x10
Family room
- Features: No Closet
- Level: First
- Area: 364 Square Feet
- Dimensions: 14x26
Kitchen
- Features: Storage Closet
- Level: First
- Area: 110 Square Feet
- Dimensions: 10x11
Living room
- Features: No Closet
- Level: First
- Area: 110 Square Feet
- Dimensions: 10x11
Heating
- Central
Cooling
- Central Air
Appliances
- Included: Oven, Dishwasher, Dryer, Microwave, Range, Refrigerator, Washer
- Laundry: Laundry Room
Features
- Cathedral Ceiling(s), Ceiling Fan(s), Eating Space In Kitchen, High Ceilings, Split Bedroom, Vaulted Ceiling(s), Walk-In Closet(s)
- Flooring: Porcelain Tile
- Doors: Outdoor Grill
- Has fireplace: No
Interior area
- Total structure area: 2,951
- Total interior livable area: 2,258 sqft
Property
Parking
- Total spaces: 2
- Parking features: Garage Door Opener
- Attached garage spaces: 2
Features
- Levels: One
- Stories: 1
- Patio & porch: Front Porch, Rear Porch
- Exterior features: Balcony, Irrigation System, Lighting, Outdoor Grill, Rain Gutters, Sidewalk
- Has private pool: Yes
- Pool features: In Ground, Salt Water, Tile
- Has spa: Yes
Lot
- Size: 10,416 sqft
Details
- Parcel number: 122227878500480
- Zoning: R-1
- Special conditions: None
Construction
Type & style
- Home type: SingleFamily
- Property subtype: Single Family Residence
Materials
- Block, ICFs (Insulated Concrete Forms)
- Foundation: Slab
- Roof: Shingle
Condition
- New construction: No
- Year built: 1997
Utilities & green energy
- Sewer: Public Sewer
- Water: Public
- Utilities for property: Cable Available, Electricity Available, Electricity Connected, Street Lights
Community & neighborhood
Location
- Region: Winter Garden
- Subdivision: TUSCANY
HOA & financial
HOA
- Has HOA: Yes
- HOA fee: $29 monthly
- Association name: Tuscany
Other fees
- Pet fee: $0 monthly
Other financial information
- Total actual rent: 0
Other
Other facts
- Listing terms: Cash,Conventional,VA Loan
- Ownership: Fee Simple
- Road surface type: Asphalt
Price history
| Date | Event | Price |
|---|---|---|
| 7/31/2025 | Sold | $550,000$244/sqft |
Source: | ||
| 7/6/2025 | Pending sale | $550,000$244/sqft |
Source: | ||
| 6/27/2025 | Listed for sale | $550,000-4.8%$244/sqft |
Source: | ||
| 4/7/2025 | Listing removed | $578,000$256/sqft |
Source: | ||
| 3/6/2025 | Price change | $578,000-1.2%$256/sqft |
Source: | ||
Public tax history
| Year | Property taxes | Tax assessment |
|---|---|---|
| 2024 | $6,862 +9.6% | $404,949 +10% |
| 2023 | $6,259 +14.2% | $368,135 +10% |
| 2022 | $5,483 +10.8% | $334,668 +10% |
Find assessor info on the county website
Neighborhood: 34787
Nearby schools
GreatSchools rating
- 8/10William S Maxey Elementary SchoolGrades: PK-5Distance: 1.8 mi
- 4/10Lakeview Middle SchoolGrades: 6-8Distance: 2.9 mi
- 3/10Ocoee High SchoolGrades: 9-12Distance: 1 mi
Schools provided by the listing agent
- Elementary: Maxey Elem
- Middle: Lakeview Middle
- High: Ocoee High
Source: Stellar MLS. This data may not be complete. We recommend contacting the local school district to confirm school assignments for this home.
Get a cash offer in 3 minutes
Find out how much your home could sell for in as little as 3 minutes with a no-obligation cash offer.
Estimated market value
$540,800
Get a cash offer in 3 minutes
Find out how much your home could sell for in as little as 3 minutes with a no-obligation cash offer.
Estimated market value
$540,800


