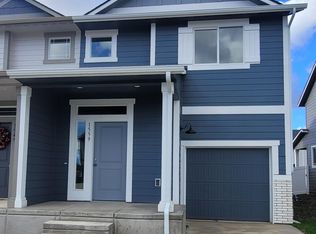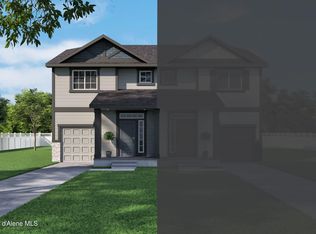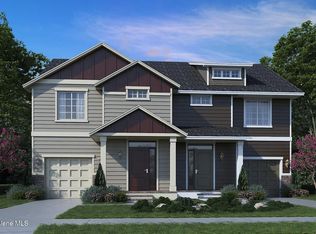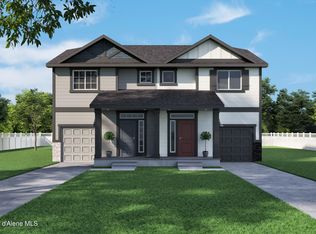Closed
Price Unknown
1569 Wilhelm Way, Post Falls, ID 83854
3beds
3baths
1,626sqft
Townhouse
Built in 2024
3,049.2 Square Feet Lot
$414,600 Zestimate®
$--/sqft
$2,309 Estimated rent
Home value
$414,600
$390,000 - $444,000
$2,309/mo
Zestimate® history
Loading...
Owner options
Explore your selling options
What's special
TWIN HOMES...Single family semi-detached homes. Twin Homes differ from standard
townhomes because you own your ''home'' and the land it sits on yet share a wall with just 1 neighbor.
The Rock Falls features ample storage, kitchen island, cov front porch & back patio, loft, and spacious
primary suite. This particular home has the added options of 8' tall garage door, gas bbq stub in back,
AC, & eating bar at the island. Standard features to these Twin Homes incl enclosed bk yard, stainless
steel appliances, front landscaping, skip trowel ceiling accent, & RWC Home Warranty. Design selections: garage door windows, blk hardware & lighting, pendant lights, super single granite
composite kitchen sink, full height kitchen backsplash, & Ginger stained kitchen cabinets with Verde
Green island accent. Ask about current Buyer Incentive!!
Zillow last checked: 8 hours ago
Listing updated: November 28, 2025 at 11:39am
Listed by:
Becky Randles 208-755-3275,
Coldwell Banker Schneidmiller Realty
Bought with:
Kyle Wagner, SP44632
Amplify Real Estate Services Idaho LLC
Source: Coeur d'Alene MLS,MLS#: 25-4049
Facts & features
Interior
Bedrooms & bathrooms
- Bedrooms: 3
- Bathrooms: 3
- Main level bathrooms: 1
Heating
- Natural Gas, Forced Air
Appliances
- Included: Gas Water Heater, Microwave, Disposal, Dishwasher
- Laundry: Washer Hookup
Features
- Flooring: Carpet, LVP
- Has basement: No
- Has fireplace: No
- Common walls with other units/homes: 1 Common Wall
Interior area
- Total structure area: 1,626
- Total interior livable area: 1,626 sqft
Property
Parking
- Parking features: Garage - Attached
- Has attached garage: Yes
Features
- Exterior features: See Remarks, Lawn
- Has view: Yes
- View description: Territorial
Lot
- Size: 3,049 sqft
- Features: Open Lot
Details
- Parcel number: PL8040010020
- Zoning: R2
Construction
Type & style
- Home type: Townhouse
- Property subtype: Townhouse
- Attached to another structure: Yes
Materials
- Fiber Cement, Stone, Frame
- Foundation: Concrete Perimeter
- Roof: Composition
Condition
- Year built: 2024
Utilities & green energy
- Sewer: Public Sewer
- Water: Public
Community & neighborhood
Location
- Region: Post Falls
- Subdivision: WildFlower Meadows
HOA & financial
HOA
- Has HOA: Yes
- Association name: Wildflower Meadows H
Other
Other facts
- Road surface type: Paved
Price history
| Date | Event | Price |
|---|---|---|
| 11/26/2025 | Sold | -- |
Source: | ||
| 10/30/2025 | Pending sale | $414,585$255/sqft |
Source: | ||
| 11/16/2024 | Price change | $414,585-2.4%$255/sqft |
Source: | ||
| 8/6/2024 | Listed for sale | $424,585$261/sqft |
Source: | ||
Public tax history
Tax history is unavailable.
Neighborhood: 83854
Nearby schools
GreatSchools rating
- 5/10West Ridge Elementary SchoolGrades: PK-5Distance: 0.5 mi
- 5/10River City Middle SchoolGrades: 6-8Distance: 1.2 mi
- 2/10New Vision Alternative SchoolGrades: 9-12Distance: 1.5 mi
Sell for more on Zillow
Get a free Zillow Showcase℠ listing and you could sell for .
$414,600
2% more+ $8,292
With Zillow Showcase(estimated)
$422,892


