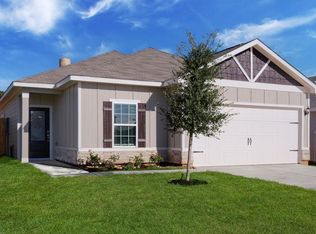The Falls floor plan is a beautiful three-bedroom brick home with excellent curb appeal and modern upgrades throughout. As part of our CompleteHome Plus package, this home includes additional designer features at no extra cost! From the lush landscaping in both the front and backyard to the lite front door and elegant brick exterior, the upgrades shine from the moment you arrive. Inside, the kitchen boasts granite countertops, tile backsplash, and a full suite of stainless steel appliances. Designer light fixtures and 2" faux wood blinds enhance every room. The spacious layout includes plenty of storage, with closets in the foyer, hallways, laundry room, and master bedroom. Step outside to enjoy a private backyard with a beautiful stocked pond view and no back neighbors offering tranquility and privacy. The Falls is a perfect blend of style, space, and serene surroundings.
Copyright notice - Data provided by HAR.com 2022 - All information provided should be independently verified.
House for rent
$2,155/mo
15691 Honey Cove Dr, Conroe, TX 77303
3beds
1,847sqft
Price may not include required fees and charges.
Singlefamily
Available now
Cats, dogs OK
Electric, ceiling fan
Electric dryer hookup laundry
2 Attached garage spaces parking
Heat pump
What's special
- 21 days
- on Zillow |
- -- |
- -- |
Travel times
Add up to $600/yr to your down payment
Consider a first-time homebuyer savings account designed to grow your down payment with up to a 6% match & 4.15% APY.
Facts & features
Interior
Bedrooms & bathrooms
- Bedrooms: 3
- Bathrooms: 2
- Full bathrooms: 2
Rooms
- Room types: Family Room
Heating
- Heat Pump
Cooling
- Electric, Ceiling Fan
Appliances
- Included: Dishwasher, Disposal, Microwave, Oven, Range, Refrigerator
- Laundry: Electric Dryer Hookup, Gas Dryer Hookup, Hookups, Washer Hookup
Features
- All Bedrooms Down, Ceiling Fan(s), En-Suite Bath, View, Walk-In Closet(s)
- Flooring: Carpet, Linoleum/Vinyl
Interior area
- Total interior livable area: 1,847 sqft
Property
Parking
- Total spaces: 2
- Parking features: Attached, Covered
- Has attached garage: Yes
- Details: Contact manager
Features
- Stories: 1
- Exterior features: 0 Up To 1/4 Acre, All Bedrooms Down, Architecture Style: Traditional, Attached, Back Yard, Dog Park, Electric Dryer Hookup, En-Suite Bath, Gas Dryer Hookup, Insulated/Low-E windows, Jogging Path, Lot Features: Back Yard, Subdivided, Waterfront, 0 Up To 1/4 Acre, Park, Pet Park, Playground, Pond, Splash Pad, Sprinkler System, Stocked Pond, Subdivided, Trail(s), Utility Room, Walk-In Closet(s), Washer Hookup, Water Heater, Waterfront, Window Coverings
- Has view: Yes
- View description: Water View
- Has water view: Yes
- Water view: Waterfront
Details
- Parcel number: 91040200200
Construction
Type & style
- Home type: SingleFamily
- Property subtype: SingleFamily
Condition
- Year built: 2025
Community & HOA
Community
- Features: Playground
HOA
- Amenities included: Pond Year Round
Location
- Region: Conroe
Financial & listing details
- Lease term: 12 Months
Price history
| Date | Event | Price |
|---|---|---|
| 8/14/2025 | Price change | $2,155-8.5%$1/sqft |
Source: | ||
| 8/1/2025 | Listed for rent | $2,355-5.6%$1/sqft |
Source: | ||
| 7/31/2025 | Listing removed | $2,495$1/sqft |
Source: | ||
| 6/27/2025 | Listed for rent | $2,495$1/sqft |
Source: | ||
| 6/26/2025 | Listing removed | $2,495$1/sqft |
Source: | ||
![[object Object]](https://photos.zillowstatic.com/fp/09d7caefdcd2cd05206d9f98793886a2-p_i.jpg)
