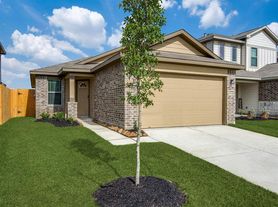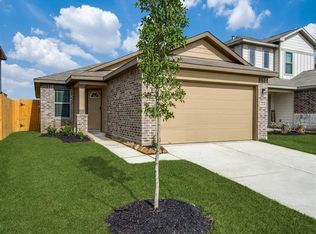The stunning two-story Woods floor plan offers four spacious bedrooms, each with its own walk-in closet, ensuring everyone has plenty of room. Downstairs, the large open-concept family room is perfect for hosting gatherings, while the luxurious master retreat offers the ideal spot to relax. The master suite features a spa-like bathroom with a separate tub and shower, a spacious vanity, and a generous walk-in closet perfect for any wardrobe. Upstairs, three additional bedrooms and a full bathroom provide ample space for the whole family. Enjoy the added privacy and tranquility of no back neighbors and a serene view of a stocked pond from your backyard. The Woods also boasts abundant storage, including a walk-in pantry in the kitchen, ideal for keeping everyone's favorite snacks. With its beautiful design and thoughtful details, the Woods floor plan is the perfect place for your family to call home.
Copyright notice - Data provided by HAR.com 2022 - All information provided should be independently verified.
House for rent
$2,345/mo
15695 Honey Cove Dr, Conroe, TX 77303
4beds
2,175sqft
Price may not include required fees and charges.
Singlefamily
Available now
Cats, dogs OK
Electric, ceiling fan
Electric dryer hookup laundry
2 Attached garage spaces parking
Heat pump
What's special
- 23 days
- on Zillow |
- -- |
- -- |
Travel times
Looking to buy when your lease ends?
Consider a first-time homebuyer savings account designed to grow your down payment with up to a 6% match & 4.15% APY.
Facts & features
Interior
Bedrooms & bathrooms
- Bedrooms: 4
- Bathrooms: 3
- Full bathrooms: 2
- 1/2 bathrooms: 1
Heating
- Heat Pump
Cooling
- Electric, Ceiling Fan
Appliances
- Included: Dishwasher, Disposal, Microwave, Oven, Range, Refrigerator
- Laundry: Electric Dryer Hookup, Gas Dryer Hookup, Hookups, Washer Hookup
Features
- Ceiling Fan(s), En-Suite Bath, Primary Bed - 1st Floor, View, Walk In Closet, Walk-In Closet(s)
- Flooring: Carpet, Linoleum/Vinyl
Interior area
- Total interior livable area: 2,175 sqft
Property
Parking
- Total spaces: 2
- Parking features: Attached, Covered
- Has attached garage: Yes
- Details: Contact manager
Features
- Stories: 2
- Exterior features: 0 Up To 1/4 Acre, Architecture Style: Traditional, Attached, Back Yard, Dog Park, Electric Dryer Hookup, En-Suite Bath, Formal Dining, Formal Living, Gas Dryer Hookup, Insulated/Low-E windows, Jogging Path, Lot Features: Back Yard, Subdivided, Waterfront, 0 Up To 1/4 Acre, Park, Pet Park, Picnic Area, Playground, Pond, Primary Bed - 1st Floor, Splash Pad, Sprinkler System, Stocked Pond, Subdivided, Utility Room, Walk In Closet, Walk-In Closet(s), Washer Hookup, Water Heater, Waterfront, Window Coverings
- Has view: Yes
- View description: Water View
- Has water view: Yes
- Water view: Waterfront
Construction
Type & style
- Home type: SingleFamily
- Property subtype: SingleFamily
Condition
- Year built: 2025
Community & HOA
Community
- Features: Playground
HOA
- Amenities included: Pond Year Round
Location
- Region: Conroe
Financial & listing details
- Lease term: 12 Months
Price history
| Date | Event | Price |
|---|---|---|
| 8/28/2025 | Price change | $2,345+4.5%$1/sqft |
Source: | ||
| 8/14/2025 | Price change | $2,245-7.6%$1/sqft |
Source: | ||
| 8/8/2025 | Price change | $345,900-1.7%$159/sqft |
Source: | ||
| 8/7/2025 | Listed for rent | $2,430-8.8%$1/sqft |
Source: | ||
| 7/7/2025 | Listing removed | $2,665$1/sqft |
Source: | ||

