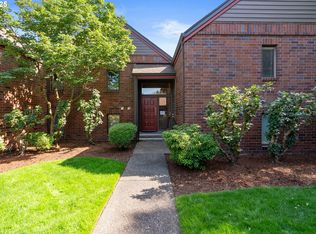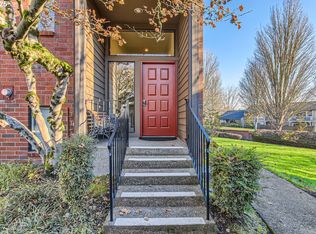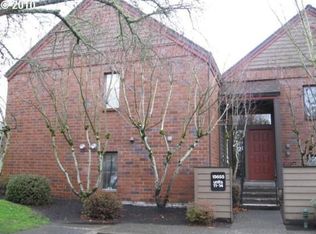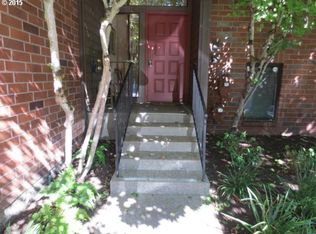Sold
$285,000
15695 SW 114th Ct UNIT 5, Tigard, OR 97224
2beds
1,200sqft
Residential, Condominium
Built in 1985
-- sqft lot
$281,600 Zestimate®
$238/sqft
$2,110 Estimated rent
Home value
$281,600
$268,000 - $298,000
$2,110/mo
Zestimate® history
Loading...
Owner options
Explore your selling options
What's special
Prepare to be enchanted by this rarely available end unit condo in the highly desirable Fountains at Summerfield—Tigard’s premier 55+ community, where lifestyle, comfort, and convenience converge. Tucked away on a beautifully landscaped private lot, this light and bright 2-bedroom, 2-bath, 1,200 sq ft ground-level condo offers the perfect blend of modern updates and timeless appeal. Step inside and feel the warmth of natural southern light dancing through newer vinyl windows (2019). The open-concept living and dining areas are designed for ease and flow, perfect for entertaining or enjoying a quiet afternoon by the gas fireplace insert. A sliding glass door leads to your spacious covered patio, ideal for morning coffee, evening cocktails, or curling up with a good book surrounded by nature. The cheerful kitchen opens to the main living space and features a convenient breakfast bar, a newer dishwasher (2023), and a full-size stacked washer/dryer discreetly tucked away inside. You'll love the efficient heat pump with air conditioning, keeping things cozy year-round. Retreat to the spacious primary suite, complete with a walk-in closet and en-suite shower. A second bedroom and complete bath offer ample space for guests, hobbies, or a home office. A detached single-car garage, in pristine condition, adds storage and space for a vehicle, as well as a golf cart. HOA dues cover nearly everything: water/sewer, basic cable, garbage/recycling, exterior maintenance, landscaping, and even annual window cleaning, leaving you free to enjoy life. Summerfield offers an active 55+ lifestyle with optional golf (a resident golf pass is just $750/year), pickleball, tennis, a clubhouse, fitness center, library, pool, and a full calendar of social events. Whether you’re looking for a peaceful private hideaway or a vibrant, connected community, you’ve found it here. Welcome home!
Zillow last checked: 8 hours ago
Listing updated: August 21, 2025 at 06:43am
Listed by:
Ken Miller kcmetc@gmail.com,
Ken Miller & Associates
Bought with:
Jennifer Lillie, 201207160
Premiere Property Group, LLC
Source: RMLS (OR),MLS#: 316161382
Facts & features
Interior
Bedrooms & bathrooms
- Bedrooms: 2
- Bathrooms: 2
- Full bathrooms: 2
- Main level bathrooms: 2
Primary bedroom
- Features: Walkin Closet, Walkin Shower, Wallto Wall Carpet
- Level: Main
- Area: 165
- Dimensions: 15 x 11
Bedroom 2
- Features: Closet, Wallto Wall Carpet
- Level: Main
- Area: 110
- Dimensions: 11 x 10
Dining room
- Features: Ceiling Fan, Wallto Wall Carpet
- Level: Main
- Area: 99
- Dimensions: 11 x 9
Kitchen
- Features: Dishwasher, Disposal, Microwave, Free Standing Range, Solid Surface Countertop, Vinyl Floor
- Level: Main
- Area: 110
- Width: 10
Living room
- Features: Ceiling Fan, Fireplace, Patio, Sliding Doors, Wallto Wall Carpet
- Level: Main
- Area: 240
- Dimensions: 16 x 15
Heating
- Heat Pump, Fireplace(s)
Cooling
- Heat Pump
Appliances
- Included: Dishwasher, Disposal, Free-Standing Range, Microwave, Stainless Steel Appliance(s), Washer/Dryer, Gas Water Heater
- Laundry: Laundry Room
Features
- Ceiling Fan(s), Closet, Walk-In Closet(s), Walkin Shower, Pantry
- Flooring: Wall to Wall Carpet, Vinyl
- Doors: Sliding Doors
- Windows: Double Pane Windows, Vinyl Frames
- Basement: None
- Number of fireplaces: 1
- Fireplace features: Gas
- Common walls with other units/homes: 1 Common Wall
Interior area
- Total structure area: 1,200
- Total interior livable area: 1,200 sqft
Property
Parking
- Total spaces: 1
- Parking features: Off Street, Garage Door Opener, Condo Garage (Other), Detached
- Garage spaces: 1
Features
- Stories: 1
- Entry location: Ground Floor
- Patio & porch: Covered Patio, Patio
- Has view: Yes
- View description: Seasonal, Territorial
Lot
- Features: Commons, Level
Details
- Parcel number: R1377085
Construction
Type & style
- Home type: Condo
- Property subtype: Residential, Condominium
Materials
- Brick
- Foundation: Slab
- Roof: Composition
Condition
- Resale
- New construction: No
- Year built: 1985
Utilities & green energy
- Sewer: Public Sewer
- Water: Public
- Utilities for property: Cable Connected
Community & neighborhood
Security
- Security features: Entry
Senior living
- Senior community: Yes
Location
- Region: Tigard
- Subdivision: Fountains At Summerfield
HOA & financial
HOA
- Has HOA: Yes
- HOA fee: $525 monthly
- Amenities included: All Landscaping, Cable T V, Commons, Exterior Maintenance, Front Yard Landscaping, Insurance, Library, Management, Meeting Room, Party Room, Recreation Facilities, Sewer, Tennis Court, Trash, Water
- Second HOA fee: $700 annually
Other
Other facts
- Listing terms: Cash,Conventional
- Road surface type: Paved
Price history
| Date | Event | Price |
|---|---|---|
| 8/20/2025 | Sold | $285,000-9.5%$238/sqft |
Source: | ||
| 7/30/2025 | Pending sale | $314,900$262/sqft |
Source: | ||
| 7/25/2025 | Price change | $314,900-1.6%$262/sqft |
Source: | ||
| 7/8/2025 | Listed for sale | $319,900+98.1%$267/sqft |
Source: | ||
| 10/23/2013 | Sold | $161,500-3.9%$135/sqft |
Source: | ||
Public tax history
| Year | Property taxes | Tax assessment |
|---|---|---|
| 2024 | $3,628 +2.8% | $206,620 +3% |
| 2023 | $3,531 +3% | $200,610 +3% |
| 2022 | $3,430 +2.6% | $194,770 |
Find assessor info on the county website
Neighborhood: Southview
Nearby schools
GreatSchools rating
- 5/10James Templeton Elementary SchoolGrades: PK-5Distance: 1 mi
- 5/10Twality Middle SchoolGrades: 6-8Distance: 1 mi
- 4/10Tigard High SchoolGrades: 9-12Distance: 1.1 mi
Schools provided by the listing agent
- Elementary: Templeton
- Middle: Twality
- High: Tigard
Source: RMLS (OR). This data may not be complete. We recommend contacting the local school district to confirm school assignments for this home.
Get a cash offer in 3 minutes
Find out how much your home could sell for in as little as 3 minutes with a no-obligation cash offer.
Estimated market value
$281,600
Get a cash offer in 3 minutes
Find out how much your home could sell for in as little as 3 minutes with a no-obligation cash offer.
Estimated market value
$281,600



