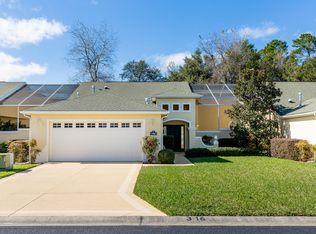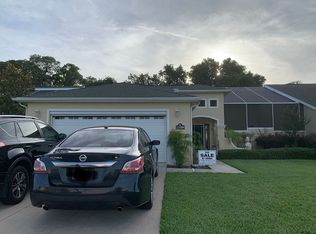Sold for $185,000 on 05/14/25
Zestimate®
$185,000
15695 SW 13th Cir, Ocala, FL 34473
2beds
1,593sqft
Villa
Built in 2007
5,663 Square Feet Lot
$185,000 Zestimate®
$116/sqft
$1,819 Estimated rent
Home value
$185,000
$165,000 - $207,000
$1,819/mo
Zestimate® history
Loading...
Owner options
Explore your selling options
What's special
Welcome to your serene retreat in the heart of the vibrant SummerGlen 55+ community! This exquisite home welcomes you with a private front patio garden—a peaceful haven just steps from your door. Ideal for entertainers, the kitchen features a convenient pass-through window, perfect for effortless serving and socializing. Your master bedroom and bathroom offer a spacious sanctuary, complete with a walk-in closet, a luxurious walk-in shower, and a private toilet room for added comfort and privacy. Forget about yard work; the diligent HOA has you covered, giving you more time to dive into a range of community activities. Enjoy leisurely moments in the community library, showcase your skills in billiards, or explore your creative side in dedicated rooms for pottery, arts and crafts, sewing, and card games. Stay active with a fully-equipped fitness and aerobics center, and relax in the inviting outdoor pool and spa. Whether you're into water aerobics, swimming, or simply unwinding, Summer
Zillow last checked: 8 hours ago
Listing updated: June 09, 2025 at 06:10pm
Listing Provided by:
Gene Morales 813-817-4363,
MARK SPAIN REAL ESTATE 855-299-7653
Bought with:
Mason Caruthers
NEXT GENERATION REALTY OF MARION COUNTY LLC
Source: Stellar MLS,MLS#: TB8305328 Originating MLS: Orlando Regional
Originating MLS: Orlando Regional

Facts & features
Interior
Bedrooms & bathrooms
- Bedrooms: 2
- Bathrooms: 2
- Full bathrooms: 2
Primary bedroom
- Features: Walk-In Closet(s)
- Level: First
Kitchen
- Level: First
Living room
- Level: First
Heating
- Central
Cooling
- Central Air
Appliances
- Included: Dishwasher, Microwave, Range, Refrigerator
- Laundry: Inside, Laundry Room
Features
- Ceiling Fan(s), Open Floorplan, Solid Surface Counters, Split Bedroom
- Flooring: Laminate, Tile
- Doors: Sliding Doors
- Has fireplace: No
Interior area
- Total structure area: 2,284
- Total interior livable area: 1,593 sqft
Property
Parking
- Total spaces: 2
- Parking features: Garage - Attached
- Attached garage spaces: 2
Features
- Levels: One
- Stories: 1
- Exterior features: Courtyard, Irrigation System
Lot
- Size: 5,663 sqft
Details
- Parcel number: 4464300317
- Zoning: PUD
- Special conditions: None
Construction
Type & style
- Home type: SingleFamily
- Property subtype: Villa
Materials
- Block, Concrete, Stucco
- Foundation: Concrete Perimeter
- Roof: Shingle
Condition
- New construction: No
- Year built: 2007
Utilities & green energy
- Sewer: Public Sewer
- Water: Public
- Utilities for property: Electricity Connected, Public, Sewer Connected, Water Connected
Community & neighborhood
Community
- Community features: Clubhouse, Community Mailbox, Dog Park, Fitness Center, Gated Community - Guard, Golf Carts OK, Golf, Playground, Pool, Sidewalks
Senior living
- Senior community: Yes
Location
- Region: Ocala
- Subdivision: SUMMERGLEN
HOA & financial
HOA
- Has HOA: Yes
- HOA fee: $498 monthly
- Association name: First Services
Other fees
- Pet fee: $0 monthly
Other financial information
- Total actual rent: 0
Other
Other facts
- Ownership: Fee Simple
- Road surface type: Paved
Price history
| Date | Event | Price |
|---|---|---|
| 5/14/2025 | Sold | $185,000-7.5%$116/sqft |
Source: | ||
| 4/9/2025 | Pending sale | $199,900$125/sqft |
Source: | ||
| 3/18/2025 | Price change | $199,900-7%$125/sqft |
Source: | ||
| 2/7/2025 | Price change | $215,000-4.8%$135/sqft |
Source: | ||
| 12/17/2024 | Price change | $225,900-0.9%$142/sqft |
Source: | ||
Public tax history
| Year | Property taxes | Tax assessment |
|---|---|---|
| 2024 | $2,019 +2.7% | $149,748 +3% |
| 2023 | $1,966 +3.2% | $145,386 +3% |
| 2022 | $1,905 +0.4% | $141,151 +3% |
Find assessor info on the county website
Neighborhood: 34473
Nearby schools
GreatSchools rating
- 3/10Horizon Academy At Marion OaksGrades: 5-8Distance: 2.2 mi
- 2/10Dunnellon High SchoolGrades: 9-12Distance: 16.6 mi
- 2/10Sunrise Elementary SchoolGrades: PK-4Distance: 2.5 mi
Get a cash offer in 3 minutes
Find out how much your home could sell for in as little as 3 minutes with a no-obligation cash offer.
Estimated market value
$185,000
Get a cash offer in 3 minutes
Find out how much your home could sell for in as little as 3 minutes with a no-obligation cash offer.
Estimated market value
$185,000

