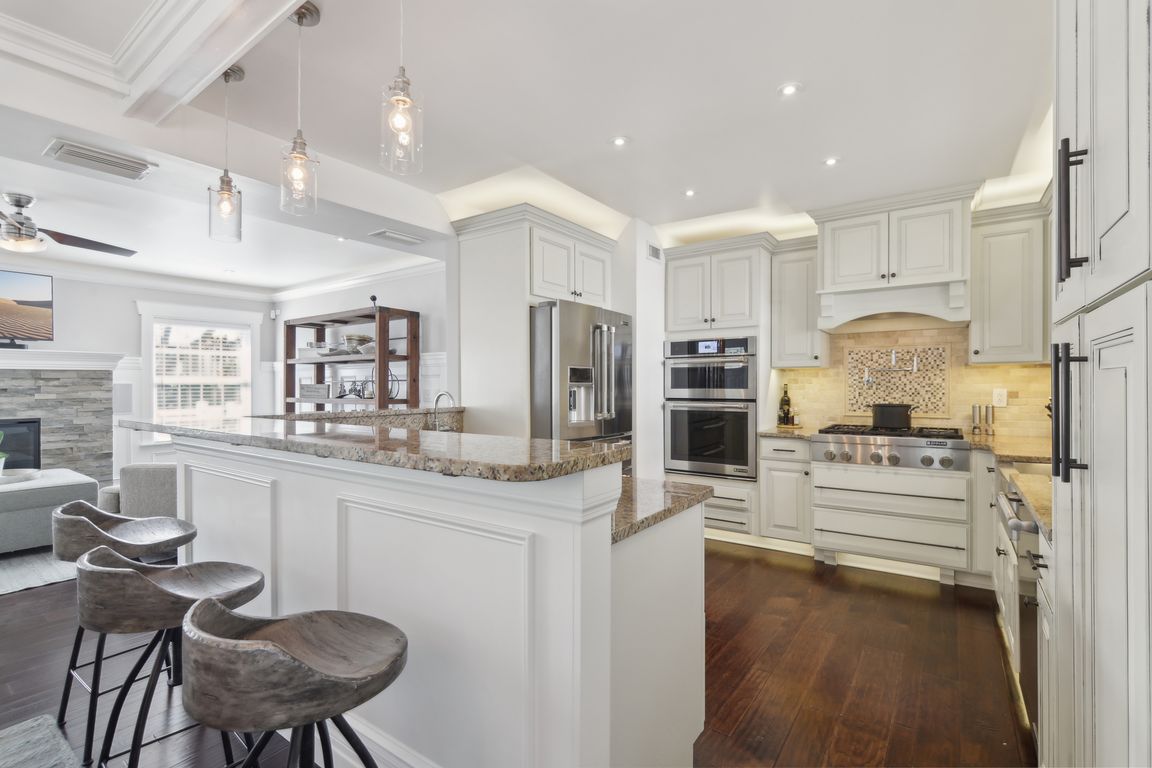
For salePrice cut: $155K (9/15)
$2,195,000
6beds
3,300sqft
157 9th Ave N, Saint Petersburg, FL 33701
6beds
3,300sqft
Single family residence
Built in 1935
4,844 sqft
2 Garage spaces
$665 price/sqft
What's special
Gas fireplaceOutdoor pool bathSaltwater gas-heated poolTeak floor accentsBuilt-in blaze grillFlagstone patioWelcoming front porch
Live the Old Northeast lifestyle in this charming and thoughtfully updated pool home, just blocks from downtown St. Pete and its beautiful waterfront parks. Situated on a tree-lined corner lot, this home offers the perfect blend of character, comfort, and convenience in one of the city's most desirable historic neighborhoods. ...
- 142 days |
- 1,647 |
- 62 |
Source: Stellar MLS,MLS#: TB8382754 Originating MLS: Suncoast Tampa
Originating MLS: Suncoast Tampa
Travel times
Kitchen
Living Room
Primary Bedroom
Office
Gym
Bedroom
Primary Closet
Primary Bathroom
Dining Room
Bedroom
Zillow last checked: 7 hours ago
Listing updated: October 01, 2025 at 03:07pm
Listing Provided by:
Liz Heinkel 727-239-5623,
SMITH & ASSOCIATES REAL ESTATE 727-342-3800,
Sofia Beigel 954-504-1053,
SMITH & ASSOCIATES REAL ESTATE
Source: Stellar MLS,MLS#: TB8382754 Originating MLS: Suncoast Tampa
Originating MLS: Suncoast Tampa

Facts & features
Interior
Bedrooms & bathrooms
- Bedrooms: 6
- Bathrooms: 8
- Full bathrooms: 6
- 1/2 bathrooms: 2
Primary bedroom
- Features: Walk-In Closet(s)
- Level: First
- Area: 221 Square Feet
- Dimensions: 13x17
Bedroom 2
- Features: Walk-In Closet(s)
- Level: Second
- Area: 156 Square Feet
- Dimensions: 12x13
Kitchen
- Level: First
- Area: 156 Square Feet
- Dimensions: 12x13
Living room
- Level: First
- Area: 270 Square Feet
- Dimensions: 15x18
Heating
- Central, Electric
Cooling
- Central Air
Appliances
- Included: Oven, Convection Oven, Dishwasher, Disposal, Dryer, Exhaust Fan, Microwave, Range, Refrigerator, Tankless Water Heater, Washer, Water Softener
- Laundry: Inside
Features
- Ceiling Fan(s), Crown Molding, Kitchen/Family Room Combo, Primary Bedroom Main Floor, Solid Wood Cabinets, Walk-In Closet(s)
- Flooring: Carpet, Hardwood
- Doors: Outdoor Grill, Outdoor Kitchen
- Has fireplace: Yes
- Fireplace features: Family Room, Gas, Master Bedroom
- Common walls with other units/homes: Corner Unit
Interior area
- Total structure area: 4,470
- Total interior livable area: 3,300 sqft
Video & virtual tour
Property
Parking
- Total spaces: 4
- Parking features: Alley Access, Covered, Driveway, Garage Door Opener, Garage Faces Side, Guest, Off Street
- Garage spaces: 2
- Carport spaces: 2
- Covered spaces: 4
- Has uncovered spaces: Yes
Features
- Levels: Two
- Stories: 2
- Exterior features: Balcony, Irrigation System, Lighting, Outdoor Grill, Outdoor Kitchen
- Has private pool: Yes
- Pool features: Heated, In Ground, Salt Water
Lot
- Size: 4,844 Square Feet
- Dimensions: 39 x 128
- Features: Landscaped
Details
- Additional structures: Guest House
- Parcel number: 183117000004200100
- Special conditions: None
Construction
Type & style
- Home type: SingleFamily
- Property subtype: Single Family Residence
Materials
- Wood Frame
- Foundation: Crawlspace
- Roof: Built-Up
Condition
- New construction: No
- Year built: 1935
Utilities & green energy
- Sewer: Public Sewer
- Water: Public
- Utilities for property: Cable Connected, Electricity Connected, Public
Community & HOA
Community
- Subdivision: COLONIAL HEIGHTS
HOA
- Has HOA: No
- Pet fee: $0 monthly
Location
- Region: Saint Petersburg
Financial & listing details
- Price per square foot: $665/sqft
- Tax assessed value: $1,648,466
- Annual tax amount: $21,273
- Date on market: 5/16/2025
- Listing terms: Cash,Conventional
- Ownership: Fee Simple
- Total actual rent: 0
- Electric utility on property: Yes
- Road surface type: Brick