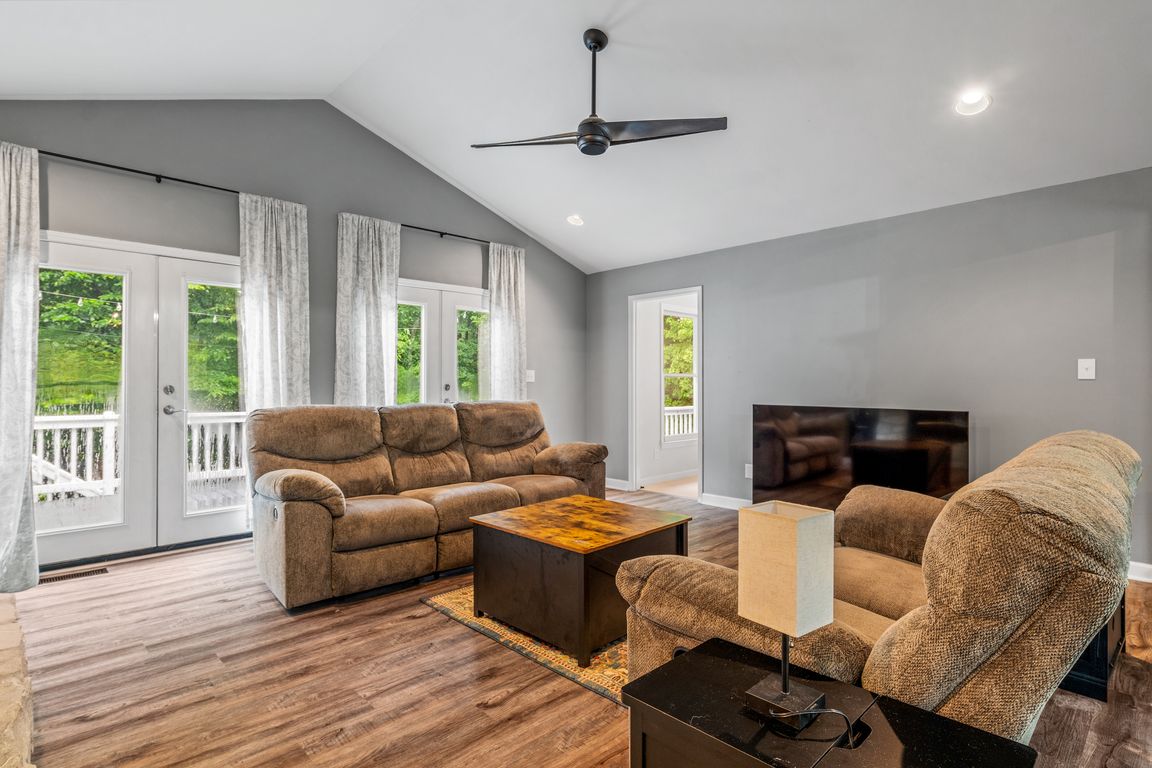
For salePrice cut: $6K (11/17)
$349,000
3beds
2,466sqft
157 Beech Tree Ct, Eden, NC 27288
3beds
2,466sqft
Stick/site built, residential, single family residence
Built in 1989
0.69 Acres
2 Attached garage spaces
$138 quarterly HOA fee
What's special
Fully finished walkout basementElevated settingElevated lotFresh paintSense of seclusionBrand-new lvp flooringMain-level primary suite
Welcome Home! Perched on an elevated lot in The Oaks, this 3-bedroom, 2-bath home has been refreshed with brand-new LVP flooring and fresh paint throughout, giving it a clean and modern feel from the moment you walk in. The main-level primary suite features a double vanity, jetted tub, and walk-in closet ...
- 122 days |
- 1,448 |
- 75 |
Source: Triad MLS,MLS#: 1188629 Originating MLS: Greensboro
Originating MLS: Greensboro
Travel times
Living Room
Kitchen
Primary Bedroom
Zillow last checked: 8 hours ago
Listing updated: November 17, 2025 at 02:38pm
Listed by:
Pamela Morales 919-482-1440,
Howard Hanna Allen Tate Oak Ridge Commons
Source: Triad MLS,MLS#: 1188629 Originating MLS: Greensboro
Originating MLS: Greensboro
Facts & features
Interior
Bedrooms & bathrooms
- Bedrooms: 3
- Bathrooms: 3
- Full bathrooms: 2
- 1/2 bathrooms: 1
- Main level bathrooms: 3
Heating
- Heat Pump, Electric
Cooling
- Central Air
Appliances
- Included: Dishwasher, Electric Water Heater
- Laundry: Dryer Connection, Main Level, Washer Hookup
Features
- Ceiling Fan(s)
- Flooring: Carpet, Tile, Vinyl
- Basement: Finished, Basement, Crawl Space
- Number of fireplaces: 1
- Fireplace features: Living Room
Interior area
- Total structure area: 2,466
- Total interior livable area: 2,466 sqft
- Finished area above ground: 2,082
- Finished area below ground: 384
Property
Parking
- Total spaces: 2
- Parking features: Driveway, Garage, Attached
- Attached garage spaces: 2
- Has uncovered spaces: Yes
Features
- Levels: One
- Stories: 1
- Pool features: None
Lot
- Size: 0.69 Acres
- Features: City Lot
Details
- Parcel number: 141397
- Zoning: R12
- Special conditions: Owner Sale
Construction
Type & style
- Home type: SingleFamily
- Architectural style: Ranch
- Property subtype: Stick/Site Built, Residential, Single Family Residence
Materials
- Wood Siding
Condition
- Year built: 1989
Utilities & green energy
- Sewer: Public Sewer
- Water: Public
Community & HOA
Community
- Subdivision: The Oaks
HOA
- Has HOA: Yes
- HOA fee: $138 quarterly
Location
- Region: Eden
Financial & listing details
- Tax assessed value: $330,714
- Annual tax amount: $3,556
- Date on market: 7/25/2025
- Cumulative days on market: 94 days
- Listing agreement: Exclusive Right To Sell
- Listing terms: Cash,Conventional,FHA,USDA Loan,VA Loan