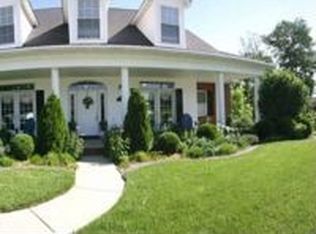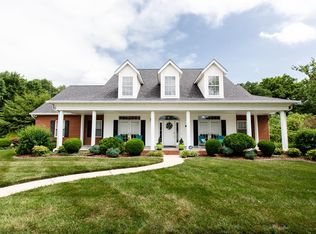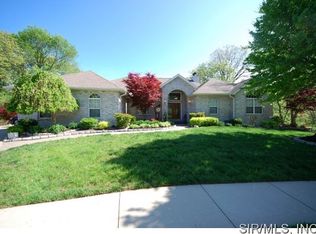Closed
Listing Provided by:
Richard J Swain 314-719-6175,
Keller Williams Marquee
Bought with: Keller Williams Marquee
$678,000
157 Callaway Ct, O Fallon, IL 62269
4beds
4,648sqft
Single Family Residence
Built in 2005
3.69 Acres Lot
$695,000 Zestimate®
$146/sqft
$3,119 Estimated rent
Home value
$695,000
Estimated sales range
Not available
$3,119/mo
Zestimate® history
Loading...
Owner options
Explore your selling options
What's special
Welcome to your dream retreat! Nestled on over 3.6 acres of serene, private land, this beautifully maintained 4-bed, 3-bath home offers the perfect blend of comfort, space, and outdoor living. Thoughtfully designed with an open floor plan, the home features a bright, spacious kitchen, cozy living areas, and generously sized bedrooms — ideal for both entertaining and everyday life.
Step outside and enjoy the expansive views of your wooded surroundings and private access to a portion of the nearby lake — perfect for kayaking, fishing, or simply soaking up the tranquil beauty of the water. Whether you're seeking a peaceful full-time residence or a weekend getaway, this property offers endless possibilities.
Additional highlights include a large primary suite, updated finishes, ample storage, and plenty of room for outdoor activities, gardening, or even future expansions. Properties like this, with both acreage and lake ownership, are rare, don’t miss your opportunity to make it yours! Additional Rooms: Wine Cellar
Zillow last checked: 8 hours ago
Listing updated: June 30, 2025 at 12:27pm
Listing Provided by:
Richard J Swain 314-719-6175,
Keller Williams Marquee
Bought with:
James L Blasingame, 475.175244
Keller Williams Marquee
Source: MARIS,MLS#: 25027468 Originating MLS: Southwestern Illinois Board of REALTORS
Originating MLS: Southwestern Illinois Board of REALTORS
Facts & features
Interior
Bedrooms & bathrooms
- Bedrooms: 4
- Bathrooms: 3
- Full bathrooms: 3
- Main level bathrooms: 2
- Main level bedrooms: 3
Primary bedroom
- Features: Floor Covering: Wood, Wall Covering: Some
- Level: Main
- Area: 300
- Dimensions: 15 x 20
Bedroom
- Features: Floor Covering: Carpeting, Wall Covering: Some
- Level: Main
- Area: 288
- Dimensions: 16 x 18
Bedroom
- Features: Floor Covering: Carpeting, Wall Covering: Some
- Level: Main
- Area: 210
- Dimensions: 15 x 14
Bedroom
- Features: Floor Covering: Carpeting, Wall Covering: Some
- Level: Lower
- Area: 154
- Dimensions: 14 x 11
Primary bathroom
- Features: Floor Covering: Ceramic Tile, Wall Covering: None
- Level: Main
- Area: 120
- Dimensions: 10 x 12
Bathroom
- Features: Floor Covering: Ceramic Tile, Wall Covering: None
- Level: Main
- Area: 66
- Dimensions: 11 x 6
Bathroom
- Features: Floor Covering: Ceramic Tile, Wall Covering: None
- Level: Lower
- Area: 48
- Dimensions: 6 x 8
Dining room
- Features: Floor Covering: Carpeting, Wall Covering: Some
- Level: Main
- Area: 180
- Dimensions: 15 x 12
Family room
- Features: Floor Covering: Ceramic Tile, Wall Covering: Some
- Level: Lower
- Area: 1080
- Dimensions: 54 x 20
Hearth room
- Features: Floor Covering: Ceramic Tile, Wall Covering: Some
- Level: Main
- Area: 225
- Dimensions: 15 x 15
Kitchen
- Features: Floor Covering: Ceramic Tile, Wall Covering: Some
- Level: Main
- Area: 300
- Dimensions: 20 x 15
Laundry
- Features: Floor Covering: Ceramic Tile, Wall Covering: Some
- Level: Main
- Area: 66
- Dimensions: 6 x 11
Living room
- Features: Floor Covering: Wood, Wall Covering: Some
- Level: Main
- Area: 396
- Dimensions: 22 x 18
Office
- Features: Floor Covering: Carpeting, Wall Covering: Some
- Level: Main
- Area: 154
- Dimensions: 11 x 14
Other
- Features: Floor Covering: Concrete, Wall Covering: None
- Level: Lower
- Area: 228
- Dimensions: 12 x 19
Recreation room
- Features: Floor Covering: Ceramic Tile, Wall Covering: None
- Level: Lower
- Area: 294
- Dimensions: 14 x 21
Heating
- Dual Fuel/Off Peak, Forced Air, Natural Gas
Cooling
- Attic Fan, Ceiling Fan(s), Central Air, Electric, Dual
Appliances
- Included: Dishwasher, Disposal, Double Oven, Gas Cooktop, Microwave, Refrigerator, Stainless Steel Appliance(s), Humidifier, Gas Water Heater
- Laundry: Main Level
Features
- Workshop/Hobby Area, Kitchen/Dining Room Combo, Separate Dining, Bookcases, Coffered Ceiling(s), Vaulted Ceiling(s), Walk-In Closet(s), Breakfast Bar, Custom Cabinetry, Eat-in Kitchen, Pantry, Solid Surface Countertop(s), Sound System, Double Vanity, Separate Shower
- Flooring: Carpet
- Doors: Panel Door(s), Atrium Door(s), Storm Door(s)
- Windows: Window Treatments, Insulated Windows
- Basement: Full,Concrete,Sleeping Area,Storage Space,Walk-Out Access
- Number of fireplaces: 2
- Fireplace features: Recreation Room, Blower Fan, Circulating, Masonry, Wood Burning, Family Room
Interior area
- Total structure area: 4,648
- Total interior livable area: 4,648 sqft
- Finished area above ground: 3,048
- Finished area below ground: 1,600
Property
Parking
- Total spaces: 3
- Parking features: Attached, Garage
- Attached garage spaces: 3
Features
- Levels: One
- Patio & porch: Deck, Patio, Covered
- Waterfront features: Waterfront, Lake
Lot
- Size: 3.69 Acres
- Features: Adjoins Open Ground, Adjoins Wooded Area, Cul-De-Sac, Waterfront
Details
- Parcel number: 0418.0204067
- Special conditions: Standard
Construction
Type & style
- Home type: SingleFamily
- Architectural style: Traditional,Ranch
- Property subtype: Single Family Residence
Materials
- Brick, Vinyl Siding
Condition
- Year built: 2005
Utilities & green energy
- Sewer: Public Sewer
- Water: Public
- Utilities for property: Underground Utilities, Natural Gas Available
Community & neighborhood
Security
- Security features: Security System Owned, Smoke Detector(s)
Location
- Region: O Fallon
- Subdivision: At Lincoln Farm 3rd Add
Other
Other facts
- Listing terms: Cash,Conventional,FHA,VA Loan
- Ownership: Private
- Road surface type: Concrete
Price history
| Date | Event | Price |
|---|---|---|
| 6/30/2025 | Sold | $678,000-1%$146/sqft |
Source: | ||
| 5/31/2025 | Pending sale | $685,000$147/sqft |
Source: | ||
| 5/10/2025 | Listed for sale | $685,000+500.9%$147/sqft |
Source: | ||
| 12/1/2004 | Sold | $114,000$25/sqft |
Source: Public Record | ||
Public tax history
| Year | Property taxes | Tax assessment |
|---|---|---|
| 2023 | $13,018 +6.3% | $182,816 +8.8% |
| 2022 | $12,242 +8.1% | $168,075 +9.4% |
| 2021 | $11,327 +0.8% | $153,677 +2.1% |
Find assessor info on the county website
Neighborhood: 62269
Nearby schools
GreatSchools rating
- 6/10Delores Moye Elementary SchoolGrades: PK-5Distance: 1.6 mi
- 10/10Fulton Jr High SchoolGrades: 6-8Distance: 0.7 mi
- 7/10O Fallon High SchoolGrades: 9-12Distance: 2.8 mi
Schools provided by the listing agent
- Elementary: Ofallon Dist 90
- Middle: Ofallon Dist 90
- High: Ofallon
Source: MARIS. This data may not be complete. We recommend contacting the local school district to confirm school assignments for this home.

Get pre-qualified for a loan
At Zillow Home Loans, we can pre-qualify you in as little as 5 minutes with no impact to your credit score.An equal housing lender. NMLS #10287.
Sell for more on Zillow
Get a free Zillow Showcase℠ listing and you could sell for .
$695,000
2% more+ $13,900
With Zillow Showcase(estimated)
$708,900

