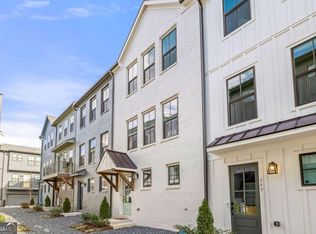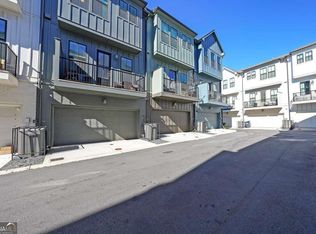Closed
$589,000
157 Chestnut Cir, Atlanta, GA 30342
2beds
1,341sqft
Townhouse
Built in 2022
958.32 Square Feet Lot
$585,700 Zestimate®
$439/sqft
$3,706 Estimated rent
Home value
$585,700
$533,000 - $644,000
$3,706/mo
Zestimate® history
Loading...
Owner options
Explore your selling options
What's special
Introducing 157 Chestnut Circle in sought after Buckley - a cutting-edge, energy-efficient, modern farmhouse-style townhome that is meticulously upgraded and designed to blend contemporary aesthetics with in-town luxury living. This Model townhome is strategically oriented to maximize natural light but offers custom solar screen blinds for when privacy is desired. The location of this unit is within the coveted inner circle of the community, which provides a private and serene setting but still within close proximity to Chastain Park, Roswell rd., Hwy. 400, grocery, restaurants (and of course Fellini's Pizza). Enjoy private parking within your 2 car oversized garage with storage. Now let's discuss the upscale interior of this home...This well-appointed home has upgraded neutral and light LVP flooring. Custom tile packages for the baths. High ceilings throughout, spacious closets and sleek lighting package that gives this home clean and modern vibes. The gourmet kitchen is a "Showstopper" and is equipped with state-of-the-art appliances, high-end cabinetry, a stunning waterfall quartz island, farmhouse sink and upgraded fixtures to entertain your guests or to simply enjoy a quiet meal on your balcony. The Master bath has advanced technology mirrors with lighting, anti-fog and storage with a frameless generously sized shower and quartz countertops . Guest room has its own custom tiled bath oversized closet and access to Laundry. Lower level offers an open and inviting foyer (or mudroom) with easy access to a half bath and additional storage. This quaint and modern community offers its residents a clubhouse, firepit, grills and outdoor areas to relax and enjoy your guests. If you are considering purchasing a home to eventually use as an investment, this community does not have rental restrictions! As a BONUS, this meticulous owner is also offering to sell this home FURNISHED as an option. So if you are looking for a true "Move-in Ready" home, this is it! ***Closing Cost Special***Get up to 1% of your loan amount towards closing cost assistance by using preferred lender, Noah Corin with Northpoint Mortgage.
Zillow last checked: 8 hours ago
Listing updated: May 17, 2024 at 10:19am
Listed by:
Kimberly Lee 404-909-5530,
Keller Williams Community Partners
Bought with:
Sarah Miller, 359384
Keller Williams Realty
Source: GAMLS,MLS#: 10269797
Facts & features
Interior
Bedrooms & bathrooms
- Bedrooms: 2
- Bathrooms: 3
- Full bathrooms: 2
- 1/2 bathrooms: 1
Kitchen
- Features: Breakfast Bar, Kitchen Island, Pantry
Heating
- Electric, Central
Cooling
- Ceiling Fan(s), Central Air
Appliances
- Included: Electric Water Heater, Dishwasher, Microwave
- Laundry: Laundry Closet, In Hall, Upper Level
Features
- Tray Ceiling(s), High Ceilings, Double Vanity, Walk-In Closet(s)
- Flooring: Tile, Vinyl
- Windows: Double Pane Windows
- Basement: Daylight,Interior Entry,Exterior Entry
- Has fireplace: No
- Common walls with other units/homes: No One Below,2+ Common Walls,No One Above
Interior area
- Total structure area: 1,341
- Total interior livable area: 1,341 sqft
- Finished area above ground: 1,341
- Finished area below ground: 0
Property
Parking
- Total spaces: 2
- Parking features: Basement, Garage, Side/Rear Entrance
- Has attached garage: Yes
Features
- Levels: Two
- Stories: 2
- Exterior features: Balcony
- Has view: Yes
- View description: City
- Waterfront features: No Dock Or Boathouse
- Body of water: None
Lot
- Size: 958.32 sqft
- Features: Other
Details
- Additional structures: Outdoor Kitchen
- Parcel number: 17 009500032433
Construction
Type & style
- Home type: Townhouse
- Architectural style: Contemporary,Other
- Property subtype: Townhouse
- Attached to another structure: Yes
Materials
- Concrete
- Foundation: Slab
- Roof: Composition
Condition
- Resale
- New construction: No
- Year built: 2022
Details
- Warranty included: Yes
Utilities & green energy
- Sewer: Public Sewer
- Water: Public
- Utilities for property: Underground Utilities, Cable Available, Electricity Available, High Speed Internet, Phone Available, Sewer Available, Water Available
Green energy
- Green verification: ENERGY STAR Certified Homes
- Energy efficient items: Thermostat, Appliances
Community & neighborhood
Security
- Security features: Carbon Monoxide Detector(s), Smoke Detector(s), Fire Sprinkler System
Community
- Community features: Clubhouse, Park, Sidewalks, Street Lights, Near Public Transport, Near Shopping
Location
- Region: Atlanta
- Subdivision: Buckley
HOA & financial
HOA
- Has HOA: Yes
- HOA fee: $2,220 annually
- Services included: Maintenance Structure, Maintenance Grounds, Pest Control, Reserve Fund
Other
Other facts
- Listing agreement: Exclusive Right To Sell
- Listing terms: 1031 Exchange,Cash,Conventional
Price history
| Date | Event | Price |
|---|---|---|
| 10/16/2024 | Listing removed | $3,900$3/sqft |
Source: GAMLS #10269811 | ||
| 5/17/2024 | Sold | $589,000$439/sqft |
Source: | ||
| 5/16/2024 | Listing removed | -- |
Source: GAMLS #10269811 | ||
| 5/14/2024 | Listed for rent | $3,900$3/sqft |
Source: GAMLS #10269811 | ||
| 5/13/2024 | Listing removed | -- |
Source: FMLS GA #7356289 | ||
Public tax history
Tax history is unavailable.
Neighborhood: East Chastain Park
Nearby schools
GreatSchools rating
- 8/10Jackson Elementary SchoolGrades: PK-5Distance: 2.4 mi
- 6/10Sutton Middle SchoolGrades: 6-8Distance: 3.4 mi
- 8/10North Atlanta High SchoolGrades: 9-12Distance: 3.7 mi
Schools provided by the listing agent
- Elementary: Jackson
- Middle: Sutton
- High: North Atlanta
Source: GAMLS. This data may not be complete. We recommend contacting the local school district to confirm school assignments for this home.
Get a cash offer in 3 minutes
Find out how much your home could sell for in as little as 3 minutes with a no-obligation cash offer.
Estimated market value
$585,700
Get a cash offer in 3 minutes
Find out how much your home could sell for in as little as 3 minutes with a no-obligation cash offer.
Estimated market value
$585,700

