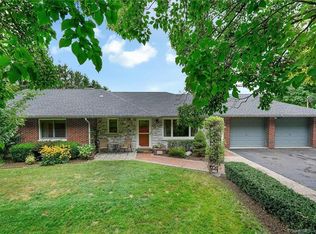Welcome Home! This house is ideal for everyday living, easy flowing layout. Great yard and extended driveway! Living Room, Den/Office, Dining Room and powder room on main (with laundry). Eat in kitchen w/ Electrolux oven & Miele dishwasher. Sliders to deck, which spans the length of the home, overlooking a sprawling back yard. Master suite, 2 additional bedrooms and updated full hallway bathroom on upper level. Master has hardwood floors under carpeting, walk in closet & full updated bath. Central A/C. Hardwood floors. Walk-up attic. Lower level has den with walkout to yard, fireplace & half bath, 2 bay garage. Easy access to I84.
This property is off market, which means it's not currently listed for sale or rent on Zillow. This may be different from what's available on other websites or public sources.
