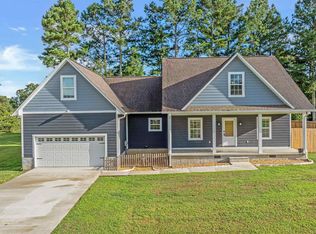Sold for $314,900
$314,900
157 Deer St, Rainsville, AL 35986
3beds
1,686sqft
Single Family Residence
Built in 2019
0.75 Acres Lot
$315,900 Zestimate®
$187/sqft
$2,022 Estimated rent
Home value
$315,900
Estimated sales range
Not available
$2,022/mo
Zestimate® history
Loading...
Owner options
Explore your selling options
What's special
Just completed, New Exterior Paint ! Very well maintained home ! Welcome to this stunning 3br/2.5ba home in the desirable Pines Subdivision. This well maintained home offers peaceful living with a perfect blend of comfort and convenience. New LVP flooring throughout main living areas. Many upgrades for modern style and function. Walk in attic with potential for more space. All stainless steel appliances included. Open floor plan. Endless hot water with tankless gas water heater. Relax on the covered front porch or entertain guests on the rear deck. Includes a detached 14’x 38’ workshop with 90 amps of power including a 50 amp RV outlet.
Zillow last checked: 8 hours ago
Listing updated: December 15, 2025 at 10:44am
Listed by:
Mike Grant 256-996-7414,
Re/Max Property Center
Bought with:
Tara Bethune, 111408
Re/Max Guntersville
Source: ValleyMLS,MLS#: 21893917
Facts & features
Interior
Bedrooms & bathrooms
- Bedrooms: 3
- Bathrooms: 3
- Full bathrooms: 2
- 1/2 bathrooms: 1
Primary bedroom
- Features: 9’ Ceiling, Ceiling Fan(s)
- Level: First
- Area: 168
- Dimensions: 14 x 12
Bedroom 2
- Features: 9’ Ceiling, Ceiling Fan(s), Carpet
- Level: Second
- Area: 156
- Dimensions: 12 x 13
Bedroom 3
- Features: 9’ Ceiling, Ceiling Fan(s), Carpet
- Level: Second
- Area: 220
- Dimensions: 20 x 11
Bathroom 1
- Features: 9’ Ceiling, Granite Counters
- Level: First
- Area: 132
- Dimensions: 12 x 11
Bathroom 2
- Features: 9’ Ceiling, Granite Counters
- Level: Second
- Area: 50
- Dimensions: 5 x 10
Bathroom 3
- Features: 9’ Ceiling, Granite Counters
- Level: Second
- Area: 36
- Dimensions: 6 x 6
Dining room
- Features: 9’ Ceiling, Eat-in Kitchen, Granite Counters, Kitchen Island, LVP
- Level: First
- Area: 132
- Dimensions: 11 x 12
Kitchen
- Features: 9’ Ceiling, Eat-in Kitchen, Granite Counters, Kitchen Island, Recessed Lighting, LVP
- Level: First
- Area: 132
- Dimensions: 12 x 11
Living room
- Features: 9’ Ceiling, Recessed Lighting, Sitting Area, LVP
- Level: First
- Area: 294
- Dimensions: 14 x 21
Utility room
- Features: 9’ Ceiling, Pantry, LVP Flooring
- Level: First
- Area: 60
- Dimensions: 5 x 12
Heating
- Central 1, Natural Gas
Cooling
- Central 1
Features
- Basement: Crawl Space
- Has fireplace: Yes
- Fireplace features: Electric
Interior area
- Total interior livable area: 1,686 sqft
Property
Parking
- Parking features: Garage-Two Car
Features
- Levels: Two
- Stories: 2
Lot
- Size: 0.75 Acres
Details
- Parcel number: 1509310001001.014
Construction
Type & style
- Home type: SingleFamily
- Property subtype: Single Family Residence
Condition
- New construction: No
- Year built: 2019
Utilities & green energy
- Sewer: Septic Tank
- Water: Public
Community & neighborhood
Location
- Region: Rainsville
- Subdivision: Metes And Bounds
Price history
| Date | Event | Price |
|---|---|---|
| 12/15/2025 | Sold | $314,900-0.9%$187/sqft |
Source: | ||
| 11/6/2025 | Contingent | $317,900$189/sqft |
Source: | ||
| 8/12/2025 | Price change | $317,900-2.2%$189/sqft |
Source: | ||
| 7/12/2025 | Listed for sale | $324,900+12%$193/sqft |
Source: | ||
| 5/19/2022 | Listing removed | -- |
Source: Owner Report a problem | ||
Public tax history
| Year | Property taxes | Tax assessment |
|---|---|---|
| 2025 | $1,027 +4.4% | $26,720 +4.1% |
| 2024 | $984 +9.2% | $25,660 +15.3% |
| 2023 | $902 +5.3% | $22,260 +5.3% |
Find assessor info on the county website
Neighborhood: 35986
Nearby schools
GreatSchools rating
- 9/10Plainview SchoolGrades: PK-12Distance: 0.8 mi
Schools provided by the listing agent
- Elementary: Plainview
- Middle: Plainview
- High: Plainview
Source: ValleyMLS. This data may not be complete. We recommend contacting the local school district to confirm school assignments for this home.
Get pre-qualified for a loan
At Zillow Home Loans, we can pre-qualify you in as little as 5 minutes with no impact to your credit score.An equal housing lender. NMLS #10287.
