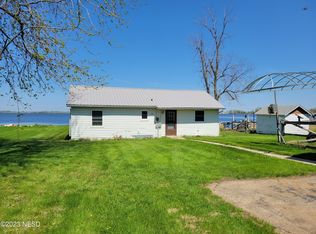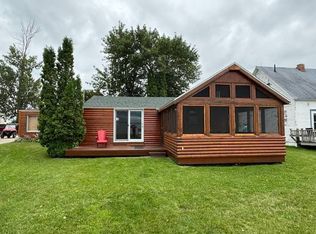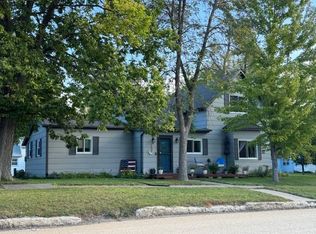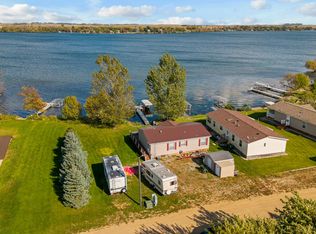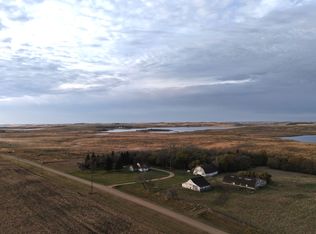Modern Ranch Retreat Near Blue Dog Lake!
Nestled on a spacious lot in the coveted Glacial Lakes region, this beautifully designed single-level ranch offers seamless living and irresistible charm. Featuring 3 BR & 2 BA, the open-concept design flows effortlessly through the kitchen, dining, and living areas—perfect for both entertaining and everyday comfort. Rich hardwood floors extend throughout the generously sized bedrooms, adding warmth and elegance.
The impressive 3-car garage boasts 8' tall by 9' wide doors, ideal for storing boats, recreational vehicles, or your favorite big toys.
This pristine home invites you to embrace the relaxed lake lifestyle—just steps away from the tranquil beauty of Blue Dog Lake. Opportunities like this rarely surface.
For sale
Price cut: $8K (12/1)
$257,000
157 E Lakeshore Dr, Waubay, SD 57273
3beds
1,400sqft
Est.:
Single Family Residence
Built in 1954
0.42 Acres Lot
$242,900 Zestimate®
$184/sqft
$-- HOA
What's special
Spacious lotHardwood floorsOpen-concept design
- 49 days |
- 644 |
- 28 |
Zillow last checked: 8 hours ago
Listing updated: December 01, 2025 at 09:43am
Listed by:
CHARLOTTE ANDRES 605-229-9888,
Charlotte Andres Real Estate
Source: Northeast South Dakota BOR,MLS#: 40-48
Tour with a local agent
Facts & features
Interior
Bedrooms & bathrooms
- Bedrooms: 3
- Bathrooms: 2
- Full bathrooms: 1
- 1/2 bathrooms: 1
Bedroom
- Description: North West
- Level: Main
- Area: 210 Square Feet
- Dimensions: 15.00 x 14.00
Bedroom
- Description: Mid (West Side)
- Level: Main
- Area: 99 Square Feet
- Dimensions: 11.00 x 9.00
Bedroom
- Description: South West
- Level: Main
- Area: 121 Square Feet
- Dimensions: 11.00 x 11.00
Bathroom
- Level: Main
- Area: 70 Square Feet
- Dimensions: 10.00 x 7.00
Bathroom
- Description: 1/2 Bath Off Kitchen
- Level: Main
- Area: 20 Square Feet
- Dimensions: 4.00 x 5.00
Dining room
- Level: Main
- Area: 72 Square Feet
- Dimensions: 9.00 x 8.00
Kitchen
- Level: Main
- Area: 195 Square Feet
- Dimensions: 15.00 x 13.00
Laundry
- Description: Off Of Kitchen
- Level: Main
- Area: 36 Square Feet
- Dimensions: 9.00 x 4.00
Living room
- Level: Main
- Area: 247 Square Feet
- Dimensions: 19.00 x 13.00
Other
- Description: Breezeway Between Garage
- Level: Main
- Area: 110 Square Feet
- Dimensions: 10.00 x 11.00
Features
- Flooring: Carpet
- Windows: Drapes
Interior area
- Total structure area: 1,400
- Total interior livable area: 1,400 sqft
Video & virtual tour
Property
Parking
- Total spaces: 3
- Parking features: Attached Garage, Garage
- Attached garage spaces: 3
Features
- Stories: 1
Lot
- Size: 0.42 Acres
- Dimensions: 145 x 133 x 100 x 186
Details
- Parcel number: TBD
Construction
Type & style
- Home type: SingleFamily
- Property subtype: Single Family Residence
Materials
- Roof: Metal
Condition
- Year built: 1954
Utilities & green energy
- Utilities for property: Sewer Connected
Community & HOA
HOA
- Has HOA: No
Location
- Region: Waubay
Financial & listing details
- Price per square foot: $184/sqft
- Tax assessed value: $202,911
- Annual tax amount: $2,533
- Date on market: 10/21/2025
Estimated market value
$242,900
$231,000 - $255,000
$1,328/mo
Price history
Price history
| Date | Event | Price |
|---|---|---|
| 12/1/2025 | Price change | $257,000-3%$184/sqft |
Source: Northeast South Dakota BOR #40-48 Report a problem | ||
| 10/21/2025 | Listed for sale | $265,000-18.5%$189/sqft |
Source: Northeast South Dakota BOR #40-48 Report a problem | ||
| 10/6/2025 | Listing removed | $325,000$232/sqft |
Source: Northeast South Dakota BOR #40-44 Report a problem | ||
| 9/8/2025 | Price change | $325,000-3%$232/sqft |
Source: Northeast South Dakota BOR #40-44 Report a problem | ||
| 8/6/2025 | Price change | $335,000-4.3%$239/sqft |
Source: Northeast South Dakota BOR #40-44 Report a problem | ||
Public tax history
Public tax history
| Year | Property taxes | Tax assessment |
|---|---|---|
| 2024 | $2,533 -9.1% | $202,911 +27% |
| 2023 | $2,787 +53.8% | $159,772 +28% |
| 2022 | $1,812 +2.1% | $124,822 +7% |
Find assessor info on the county website
BuyAbility℠ payment
Est. payment
$1,568/mo
Principal & interest
$1257
Property taxes
$221
Home insurance
$90
Climate risks
Neighborhood: 57273
Nearby schools
GreatSchools rating
- 8/10Waubay Elementary - 02Grades: PK-6Distance: 0.4 mi
- 3/10Waubay Jr. High - 03Grades: 7-8Distance: 0.4 mi
- 5/10Waubay High School - 01Grades: 9-12Distance: 0.4 mi
Schools provided by the listing agent
- Elementary: Waubay
- High: Waubay
Source: Northeast South Dakota BOR. This data may not be complete. We recommend contacting the local school district to confirm school assignments for this home.
- Loading
- Loading
