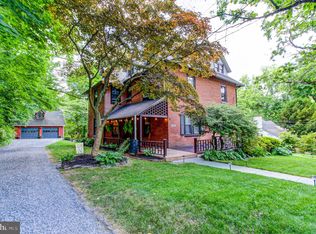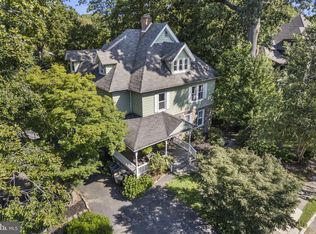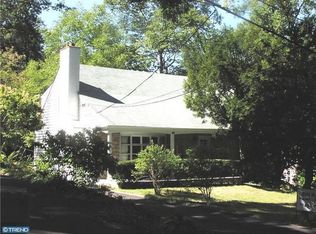Sold for $965,000 on 09/30/25
$965,000
157 Fernbrook Ave, Wyncote, PA 19095
6beds
5,017sqft
Single Family Residence
Built in 1893
0.5 Acres Lot
$967,800 Zestimate®
$192/sqft
$4,560 Estimated rent
Home value
$967,800
$900,000 - $1.04M
$4,560/mo
Zestimate® history
Loading...
Owner options
Explore your selling options
What's special
1894 Queen Anne Victorian in Wyncote’s Historic District. One of the last remaining Angus Wade showpiece homes, this well preserved 6 bedroom, 3 1/2 bath home features many original features including stained glass, elegant wood trim, original cast iron radiators, and many original period lighting fixtures. The ground floor boasts eleven-foot ceilings, charming window seats, a stately hallway and a new, stunning kitchen, the centerpiece of which is a double La Cornue oven, custom hood and Moroccan handmade tile backsplash. A wrap-around porch with a cozy fire pit and spacious yet homey living and family rooms (complete with working pocket doors, distinctive lighting features, and window seats), and a grand dining room provide ample space to gather and enjoy the holidays. Take the grand central staircase to the second floor, which features four bedrooms, including one with a private balcony, one with a separate sitting room/lounge, and the other two with built-in window seats. The laundry room and two baths complete this level. Up another flight of stairs, the former servants’ quarters on the third floor features two oversized bedrooms (one with a built-in living room or home office space) and a separate kitchen and bathroom, making this level ideally suited for guests, teenagers or adult children that have come back home. The details in the house are not to be missed. Built for a patent medicine salesman (Charles Kunkle) at the turn of the 20th century, every room in the house exudes history. Outside you can enjoy a vast collection of Japanese maples and 100-year-old oaks and landscaping that provides a peaceful ambience to the large lot, providing the entire family room for privacy, play and cooking out.
Zillow last checked: 8 hours ago
Listing updated: October 03, 2025 at 01:45am
Listed by:
Sara Stewart 215-880-1165,
Elfant Wissahickon-Chestnut Hill
Bought with:
Tara Hendricks, 1537738
Keller Williams - Main Street
Source: Bright MLS,MLS#: PAMC2134590
Facts & features
Interior
Bedrooms & bathrooms
- Bedrooms: 6
- Bathrooms: 4
- Full bathrooms: 3
- 1/2 bathrooms: 1
- Main level bathrooms: 1
Bedroom 1
- Level: Upper
Bedroom 2
- Level: Upper
Bedroom 4
- Level: Upper
Bathroom 3
- Level: Upper
Other
- Level: Upper
Bonus room
- Level: Upper
Dining room
- Level: Main
Half bath
- Level: Main
Kitchen
- Level: Main
Laundry
- Level: Upper
Living room
- Level: Main
Other
- Level: Upper
Sitting room
- Level: Main
Heating
- Steam, Oil
Cooling
- Central Air, Electric
Appliances
- Included: Dishwasher, Disposal, Oven/Range - Gas, Refrigerator, Microwave, Range Hood, Stainless Steel Appliance(s), Six Burner Stove, Washer, Water Heater, Dryer
- Laundry: Upper Level, Laundry Room
Features
- High Ceilings, 9'+ Ceilings, Wood Ceilings, Plaster Walls
- Flooring: Ceramic Tile, Hardwood, Tile/Brick
- Windows: Storm Window(s)
- Basement: Full,Exterior Entry,Shelving,Unfinished,Walk-Out Access,Windows
- Number of fireplaces: 2
Interior area
- Total structure area: 5,017
- Total interior livable area: 5,017 sqft
- Finished area above ground: 5,017
- Finished area below ground: 0
Property
Parking
- Total spaces: 5
- Parking features: Gravel, Driveway, Off Street
- Uncovered spaces: 5
Accessibility
- Accessibility features: None
Features
- Levels: Four
- Stories: 4
- Patio & porch: Porch, Patio, Wrap Around
- Exterior features: Sidewalks, Street Lights
- Pool features: None
Lot
- Size: 0.50 Acres
- Dimensions: 130.00 x 0.00
Details
- Additional structures: Above Grade, Below Grade
- Parcel number: 310009973004
- Zoning: RESIDENTIAL
- Special conditions: Standard
Construction
Type & style
- Home type: SingleFamily
- Architectural style: Victorian
- Property subtype: Single Family Residence
Materials
- Brick, Combination, Concrete, Copper Plumbing, Stone
- Foundation: Concrete Perimeter
- Roof: Shingle
Condition
- Very Good
- New construction: No
- Year built: 1893
Utilities & green energy
- Electric: 200+ Amp Service
- Sewer: Public Sewer
- Water: Public
Community & neighborhood
Location
- Region: Wyncote
- Subdivision: Wyncote
- Municipality: CHELTENHAM TWP
Other
Other facts
- Listing agreement: Exclusive Right To Sell
- Ownership: Fee Simple
Price history
| Date | Event | Price |
|---|---|---|
| 9/30/2025 | Sold | $965,000-1.4%$192/sqft |
Source: | ||
| 7/25/2025 | Contingent | $979,000$195/sqft |
Source: | ||
| 6/17/2025 | Price change | $979,000-1.6%$195/sqft |
Source: | ||
| 4/10/2025 | Listed for sale | $995,000+99%$198/sqft |
Source: | ||
| 6/11/2012 | Sold | $500,000-1.9%$100/sqft |
Source: Public Record | ||
Public tax history
| Year | Property taxes | Tax assessment |
|---|---|---|
| 2024 | $14,241 | $215,000 |
| 2023 | $14,241 +2.1% | $215,000 |
| 2022 | $13,954 +2.8% | $215,000 |
Find assessor info on the county website
Neighborhood: 19095
Nearby schools
GreatSchools rating
- 6/10Glenside Elementary SchoolGrades: K-4Distance: 1.3 mi
- 5/10Cedarbrook Middle SchoolGrades: 7-8Distance: 1.2 mi
- 5/10Cheltenham High SchoolGrades: 9-12Distance: 1.1 mi
Schools provided by the listing agent
- Elementary: Glenside
- Middle: Cedarbrook
- High: Cheltenham
- District: Cheltenham
Source: Bright MLS. This data may not be complete. We recommend contacting the local school district to confirm school assignments for this home.

Get pre-qualified for a loan
At Zillow Home Loans, we can pre-qualify you in as little as 5 minutes with no impact to your credit score.An equal housing lender. NMLS #10287.
Sell for more on Zillow
Get a free Zillow Showcase℠ listing and you could sell for .
$967,800
2% more+ $19,356
With Zillow Showcase(estimated)
$987,156

