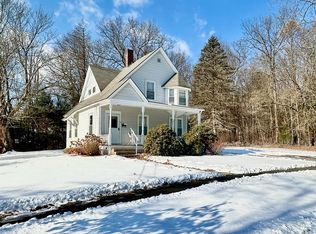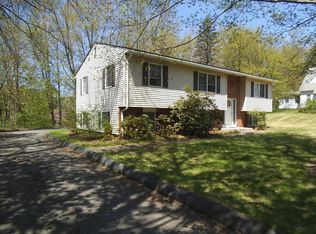Walk to town and schools (Wildwood District)! Gorgeous lot with stone walls welcomes you home into this light and bright Contemporary! Many flowers with mature blueberries, raspberries and grapes for your gardening pleasures on this beautifully landscaped lot. Huge bright and sunny family room with exposed beams for gatherings on the first floor. Curl up with a good book by the wood stove in the living room on a cold winter night. Exceptional granite counters in the kitchen with attached dining area overlooking the backyard. Two first floor bedrooms, a full bath, lots of closet space and your home office off of the dining room. The second floor is an entire large master suite with exposed beams and cathedral ceilings with it's own private bath! Many windows and natural woodwork bring the outside in....don't miss this one!
This property is off market, which means it's not currently listed for sale or rent on Zillow. This may be different from what's available on other websites or public sources.

