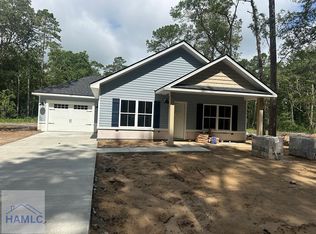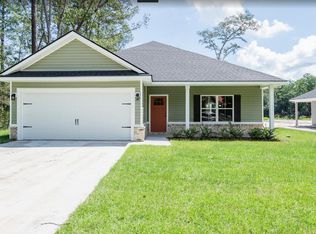Sold for $298,500 on 06/13/25
$298,500
157 Jane St, Midway, GA 31320
3beds
1,525sqft
Single Family Residence
Built in 2025
0.72 Acres Lot
$304,100 Zestimate®
$196/sqft
$2,168 Estimated rent
Home value
$304,100
$289,000 - $319,000
$2,168/mo
Zestimate® history
Loading...
Owner options
Explore your selling options
What's special
This floor plan is called the "Katrina Plan." This is a one-story open concept floor plan with three bedrooms and two full baths. As you walk through the front door it will take you to the open family room, dining area, and kitchen. You will be sure to love the spacious pantry, island, and cabinet space. The master bedroom & private bathroom will come with a walk-in closet, double vanity sink, garden tub, and shower. This floor plan also has a walk-in laundry room conveniently located in the hallway. Through the family room you will find access to the two-car garage. You do not want to miss out on this build! **Pictures are from a previous build and may include upgrades.**
Zillow last checked: 8 hours ago
Listing updated: October 07, 2025 at 09:44am
Listed by:
Leslie Heath 912-977-3506,
The Liberty Group,
Terry Wheeler 912-271-1313,
The Liberty Group
Bought with:
Heather Murphy, 277893
KELLER WILLIAMS REALTY COASTAL AREA PARTNERS
Source: HABR,MLS#: 158986
Facts & features
Interior
Bedrooms & bathrooms
- Bedrooms: 3
- Bathrooms: 2
- Full bathrooms: 2
Appliances
- Included: Dishwasher, Electric Range, Microwave, Electric Water Heater
Features
- Shelving, Eat-in Kitchen
- Has fireplace: No
Interior area
- Total structure area: 1,525
- Total interior livable area: 1,525 sqft
Property
Parking
- Total spaces: 2
- Parking features: Two Car, Attached
- Attached garage spaces: 2
Features
- Exterior features: None
- Fencing: None
Lot
- Size: 0.72 Acres
- Features: Irrigation System
Details
- Parcel number: 263C 002
Construction
Type & style
- Home type: SingleFamily
- Architectural style: Ranch,Traditional
- Property subtype: Single Family Residence
Materials
- Brick, Vinyl Siding, Insulation
- Roof: Shingle
Condition
- Year built: 2025
Utilities & green energy
- Sewer: Septic Tank
- Water: Community Water
Community & neighborhood
Location
- Region: Midway
- Subdivision: Big Oak Subdivision
Price history
| Date | Event | Price |
|---|---|---|
| 6/13/2025 | Sold | $298,500+3.1%$196/sqft |
Source: HABR #158986 | ||
| 4/6/2025 | Pending sale | $289,500$190/sqft |
Source: HABR #158986 | ||
| 1/8/2025 | Listed for sale | $289,500$190/sqft |
Source: HABR #158986 | ||
Public tax history
Tax history is unavailable.
Neighborhood: 31320
Nearby schools
GreatSchools rating
- 4/10Liberty Elementary SchoolGrades: K-5Distance: 3.7 mi
- 5/10Midway Middle SchoolGrades: 6-8Distance: 3.7 mi
- 3/10Liberty County High SchoolGrades: 9-12Distance: 9.8 mi

Get pre-qualified for a loan
At Zillow Home Loans, we can pre-qualify you in as little as 5 minutes with no impact to your credit score.An equal housing lender. NMLS #10287.

