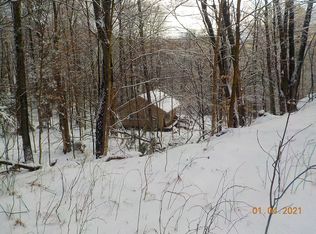Lovely country Saltbox style home with open concept living located a couple minutes south of the village of Wilmington. Sited back from the private road, this home has established gardens and landscaped grounds on over 10 acres with lawn space and trails through the woods. The interior offers an updated kitchen with granite countertops and stainless appliances and beamed ceilings There is gorgeous wood flooring and a wall of windows for beautiful light in the main living/dining space with French doors that lead to an expansive deck overlooking the back yard. Small bath with a clawfoot tub on the main floor along with storage workroom and laundry. Primary bedroom has an attached sunny small room that is perfect as a home office or library. Two other bedrooms on second floor and shared main bath with custom updates. Third floor provides additional finished space/bonus room, plus unfinished attic storage space. Lots of parking space and room to roam. Exterior paint completed summer of 2022. Located close to Wilmington and local ski areas. This is a great find for your Vermont country retreat!
This property is off market, which means it's not currently listed for sale or rent on Zillow. This may be different from what's available on other websites or public sources.
