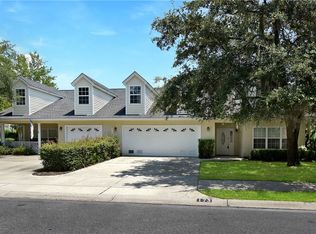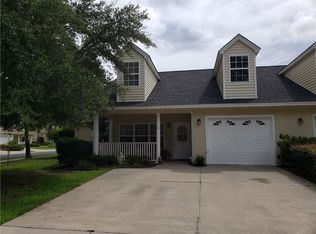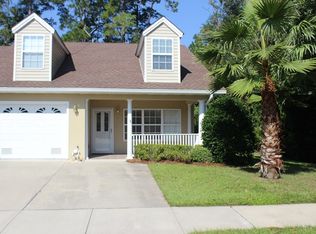Sold for $369,300 on 04/02/25
$369,300
157 Peppertree Crossing Ave, Brunswick, GA 31525
3beds
2,144sqft
Single Family Residence
Built in 2005
6,098.4 Square Feet Lot
$375,000 Zestimate®
$172/sqft
$2,369 Estimated rent
Home value
$375,000
$326,000 - $428,000
$2,369/mo
Zestimate® history
Loading...
Owner options
Explore your selling options
What's special
Here's your opportunity to enjoy the easy living lifestyle at Peppertree Crossing, the Golden Isles' only 55 plus community. A highly desirable corner location with a 1 car garage and outdoor patio right behind the amenities center. Enter this home to find light bouncing off gorgeous hardwood floors, a well thought out floor plan with lots of room to enjoy guests. There's plenty of beautiful cabinetry with roll out shelving in the kitchen, Corian counter tops and all stainless steel appliances. Almost like having 2 primary suites, there's a bedroom and full bath located off of the dining room, a perfect spot for guests. The primary bedroom features a large walk in closet, a full bath with oversized jetted whirlpool tub and shower, linen closet and access to the climate controlled sunroom and open patio out back. This spacious end unit includes custom made window treatments throughout, has been professionally cleaned and meticulously maintained and is move in ready for you now. Visit www.peppertreecrossing.com for more information and amenities videos.
Zillow last checked: 8 hours ago
Listing updated: April 03, 2025 at 08:07am
Listed by:
Nancy Usher 912-571-6112,
BHHS Hodnett Cooper Real Estate BWK
Bought with:
Thomas Hall, 425285
Keller Williams Realty Golden Isles
Source: GIAOR,MLS#: 1650123Originating MLS: Golden Isles Association of Realtors
Facts & features
Interior
Bedrooms & bathrooms
- Bedrooms: 3
- Bathrooms: 3
- Full bathrooms: 3
Heating
- Central, Electric, Heat Pump
Cooling
- Central Air, Electric, Heat Pump
Appliances
- Included: Dryer, Dishwasher, Microwave, Oven, Range, Refrigerator, Washer
- Laundry: Laundry Room, Other, Washer Hookup, Dryer Hookup
Features
- Attic, Breakfast Bar, Crown Molding, Pull Down Attic Stairs, Painted Woodwork, Vaulted Ceiling(s), Ceiling Fan(s), Central Vacuum, Wired for Data
- Flooring: Hardwood, Tile
- Windows: Double Pane Windows
- Has basement: No
- Attic: Pull Down Stairs,Partially Floored
- Has fireplace: No
Interior area
- Total interior livable area: 2,144 sqft
Property
Parking
- Total spaces: 1
- Parking features: Attached, Driveway, Garage Door Opener, Paved
- Attached garage spaces: 1
- Has uncovered spaces: Yes
Accessibility
- Accessibility features: Accessible Full Bath, Low Threshold Shower, Other, Accessible Doors, Accessible Hallway(s)
Features
- Levels: One
- Stories: 1
- Patio & porch: Open, Patio
- Exterior features: Paved Driveway
- Pool features: Association
- Has view: Yes
- View description: Residential
Lot
- Size: 6,098 sqft
- Features: Landscaped
Details
- Parcel number: 0316741
- Zoning description: Patio/Duplex,Res Single,Residential
Construction
Type & style
- Home type: SingleFamily
- Architectural style: Patio Home
- Property subtype: Single Family Residence
- Attached to another structure: Yes
Materials
- Stucco, Drywall
- Foundation: Concrete Perimeter, Slab
- Roof: Asphalt
Condition
- New construction: No
- Year built: 2005
Utilities & green energy
- Electric: 220 Volts
- Sewer: Public Sewer
- Water: Public
- Utilities for property: Cable Available, Electricity Available, Phone Available, Sewer Available, Sewer Connected, Underground Utilities
Green energy
- Energy efficient items: Windows
Community & neighborhood
Security
- Security features: Security System, Gated Community, Smoke Detector(s), Security Service
Community
- Community features: Gated, Street Lights, Sidewalks, Trails/Paths, Curbs, Gutter(s), Handicap Access
Location
- Region: Brunswick
- Subdivision: Peppertree Crossing
HOA & financial
HOA
- Has HOA: Yes
- HOA fee: $265 monthly
- Amenities included: Clubhouse, Fitness Center, Gated, Gazebo, Pool, Pets Allowed, Tennis Court(s)
- Services included: Association Management, Maintenance Grounds, Recreation Facilities, Reserve Fund
- Association name: Peppertree Crossing Owners Association
Other
Other facts
- Listing terms: Cash,Conventional,VA Loan
- Road surface type: Asphalt
Price history
| Date | Event | Price |
|---|---|---|
| 4/2/2025 | Sold | $369,300-2.8%$172/sqft |
Source: GIAOR #1650123 | ||
| 3/3/2025 | Pending sale | $379,900$177/sqft |
Source: GIAOR #1650123 | ||
| 2/18/2025 | Price change | $379,900-2.6%$177/sqft |
Source: GIAOR #1650123 | ||
| 11/12/2024 | Listed for sale | $389,900+77.2%$182/sqft |
Source: GIAOR #1650123 | ||
| 7/29/2013 | Sold | $220,000-21.4%$103/sqft |
Source: GIAOR #1564630 | ||
Public tax history
| Year | Property taxes | Tax assessment |
|---|---|---|
| 2024 | $662 +19.1% | $125,600 +0.2% |
| 2023 | $556 -17.9% | $125,320 +17.4% |
| 2022 | $677 -2.3% | $106,760 +9.2% |
Find assessor info on the county website
Neighborhood: 31525
Nearby schools
GreatSchools rating
- 8/10Golden Isles Elementary SchoolGrades: PK-5Distance: 2.3 mi
- 7/10Needwood Middle SchoolGrades: 6-8Distance: 4.1 mi
- 7/10Brunswick High SchoolGrades: 9-12Distance: 2.4 mi

Get pre-qualified for a loan
At Zillow Home Loans, we can pre-qualify you in as little as 5 minutes with no impact to your credit score.An equal housing lender. NMLS #10287.


