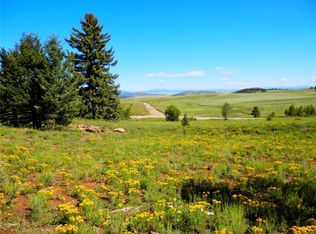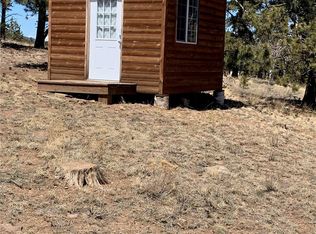Sold for $550,000
$550,000
157 Pitchfork Road, Hartsel, CO 80449
2beds
1,696sqft
Single Family Residence
Built in 1985
5.84 Acres Lot
$552,200 Zestimate®
$324/sqft
$2,840 Estimated rent
Home value
$552,200
$519,000 - $585,000
$2,840/mo
Zestimate® history
Loading...
Owner options
Explore your selling options
What's special
Beautiful furnished log cabin with 30X30 detached garage on just under 6 acres surrounded by aspen and pine trees! Located near the junction of HWY 285 and US 24 and right near the top of Trout Creek Pass. The home has ultimate privacy with captivating views. You will enjoy the custom features in the home such as hickory wood floors, stainless steel appliances, rock wall propane fireplace, tankless hot water system, and a hot tub off of the wrap around deck. The tall tongue and groove ceilings compliment the large windows that flood the cabin with natural light. If you are looking for a special retreat or full time residence, this is truly Colorado paradise. This amazing retreat included the furniture and furnishings down to the silverware ready for you to move in and enjoy. The outbuilding is a special place for either a hobby room or for a "kid's playhouse". There is also a great office set up including keyboard, monitor, and printer. Just bring your lap top and you are ready to go. The HOA includes central trash service, dog park, pavilion, and a stocked fishing reservoir for all property owners and guests. You are close to world class fishing, hiking, ATV trails, skiing, and biking. Colorado Springs and Denver are a short drive away. Come check out this amazing log home!
Zillow last checked: 8 hours ago
Listing updated: September 13, 2023 at 08:45pm
Listed by:
Austin Campbell 719-395-8616 austincampbellrealestate@gmail.com,
Summit Realty, Inc
Bought with:
John Erlandson, 100044736
Madison & Company Properties
Source: REcolorado,MLS#: 2850581
Facts & features
Interior
Bedrooms & bathrooms
- Bedrooms: 2
- Bathrooms: 2
- Full bathrooms: 1
- 3/4 bathrooms: 1
- Main level bathrooms: 1
Bedroom
- Description: Bedroom In Loft Along With Office Area
- Level: Upper
Bedroom
- Level: Basement
Bathroom
- Description: Jetted Tub In Bathroom
- Level: Main
Bathroom
- Level: Basement
Family room
- Level: Basement
Kitchen
- Level: Main
Laundry
- Level: Basement
Living room
- Level: Main
Heating
- Forced Air, Propane
Cooling
- None
Appliances
- Included: Dryer, Microwave, Oven, Range, Refrigerator, Tankless Water Heater, Washer
Features
- Eat-in Kitchen, High Ceilings, Pantry, T&G Ceilings, Tile Counters
- Flooring: Carpet, Tile, Wood
- Basement: Finished,Full
- Number of fireplaces: 1
- Fireplace features: Gas Log, Living Room
- Furnished: Yes
- Common walls with other units/homes: No Common Walls
Interior area
- Total structure area: 1,696
- Total interior livable area: 1,696 sqft
- Finished area above ground: 1,024
- Finished area below ground: 672
Property
Parking
- Total spaces: 2
- Parking features: Garage
- Garage spaces: 2
Features
- Levels: Three Or More
- Patio & porch: Deck
- Has spa: Yes
- Spa features: Spa/Hot Tub
- Fencing: None
- Has view: Yes
- View description: Mountain(s)
Lot
- Size: 5.84 Acres
- Features: Many Trees, Mountainous, Near Ski Area
- Residential vegetation: Aspen, Heavily Wooded, Wooded
Details
- Parcel number: 38668
- Zoning: Residential
- Special conditions: Standard
- Horses can be raised: Yes
- Horse amenities: Well Allows For
Construction
Type & style
- Home type: SingleFamily
- Property subtype: Single Family Residence
Materials
- Log
- Foundation: Block
- Roof: Metal
Condition
- Year built: 1985
Utilities & green energy
- Water: Well
- Utilities for property: Electricity Connected, Phone Available, Propane
Community & neighborhood
Location
- Region: Hartsel
- Subdivision: Western Union Ranch/Rora
HOA & financial
HOA
- Has HOA: Yes
- HOA fee: $233 annually
- Services included: Trash
- Association name: Ranch of the Rockies
- Association phone: 719-836-2079
Other
Other facts
- Listing terms: Cash,Conventional
- Ownership: Corporation/Trust
- Road surface type: Dirt, Gravel
Price history
| Date | Event | Price |
|---|---|---|
| 6/29/2023 | Sold | $550,000$324/sqft |
Source: | ||
Public tax history
| Year | Property taxes | Tax assessment |
|---|---|---|
| 2025 | $1,652 +5.4% | $36,840 +16.7% |
| 2024 | $1,567 +1.5% | $31,570 -11.3% |
| 2023 | $1,545 +3% | $35,590 +34.1% |
Find assessor info on the county website
Neighborhood: 80449
Nearby schools
GreatSchools rating
- 4/10Edith Teter Elementary SchoolGrades: PK-5Distance: 22.5 mi
- 6/10Silverheels Middle SchoolGrades: 6-8Distance: 22.5 mi
- 4/10South Park High SchoolGrades: 9-12Distance: 22.5 mi
Schools provided by the listing agent
- Elementary: Edith Teter
- Middle: South Park
- High: South Park
- District: Park County RE-2
Source: REcolorado. This data may not be complete. We recommend contacting the local school district to confirm school assignments for this home.
Get pre-qualified for a loan
At Zillow Home Loans, we can pre-qualify you in as little as 5 minutes with no impact to your credit score.An equal housing lender. NMLS #10287.

