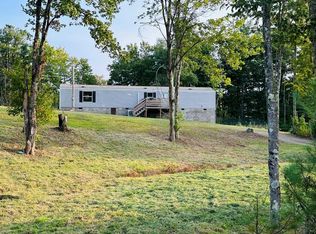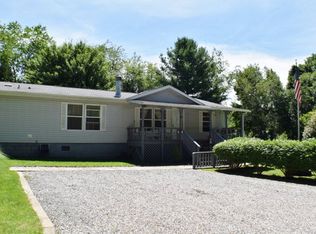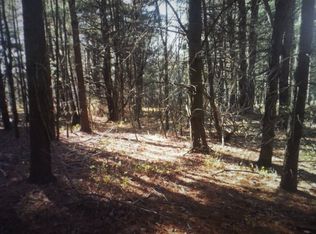Sold for $183,400 on 07/25/25
$183,400
157 Prescott St, Shady Spring, WV 25918
3beds
1,736sqft
Residential, Mobile Home
Built in 2023
0.74 Acres Lot
$185,600 Zestimate®
$106/sqft
$972 Estimated rent
Home value
$185,600
Estimated sales range
Not available
$972/mo
Zestimate® history
Loading...
Owner options
Explore your selling options
What's special
This stunning 2023 doublewide manufactured home is nestled on a spacious 0.74-acre lot in the desirable Shady Spring School District. With no restrictions and plenty of room for animals, this property offers a peaceful country setting with the freedom to make it your own. Designed with comfort, function, and ample storage areas, the home features three bedrooms and two full bathrooms, all on one convenient level—ideal for any buyer. Durable vinyl flooring runs throughout the main living areas, while the bedrooms offer cozy carpeting for added comfort. The open-concept kitchen and living area are perfect for everyday living and entertaining. They are complete with a large island, extensive cabinet space, and a smart layout that flows seamlessly. A generous family room with built-in shelving provides ample space for books, dcor, and collectibles. The spacious primary bedroom is a true retreat, featuring a large walk-in closet and an exceptional en-suite bath. Enjoy a luxurious soaker tub, separate shower, dual vanity, and thoughtful design that promotes both relaxation and functionality. Additional highlights include a separate laundry room and two modest-sized decks—ideal for enjoying the quiet surroundings. The home is set on a permanent foundation and has been recently appraised. Priced to sell under $200,000, this move-in-ready property offers exceptional value in a sought-after location. With the summer buying season in full swing, this must-see opportunity won't last long. Call your favorite REALTOR today to schedule your private tour!
Zillow last checked: 8 hours ago
Listing updated: July 27, 2025 at 07:37pm
Listed by:
Laura Collins 304-941-5696,
OLD COLONY REALTORS
Bought with:
Laura Collins, 210301731
OLD COLONY REALTORS
Source: Beckley BOR,MLS#: 90911
Facts & features
Interior
Bedrooms & bathrooms
- Bedrooms: 3
- Bathrooms: 2
- Full bathrooms: 2
Bedroom 1
- Area: 108
- Dimensions: 9 x 12
Bedroom 2
- Area: 94.5
- Dimensions: 10.5 x 9
Bedroom 3
- Area: 187.5
- Dimensions: 15 x 12.5
Dining room
- Area: 99
- Dimensions: 11 x 9
Family room
- Area: 248.92
- Dimensions: 12.7 x 19.6
Kitchen
- Area: 254
- Dimensions: 20 x 12.7
Living room
- Area: 210.8
- Dimensions: 17 x 12.4
Heating
- Electric
Cooling
- Air Conditioning
Appliances
- Laundry: Washer/Dryer Connection
Features
- 1st Floor Bedroom, 1st Floor Bathroom, Textured Ceilings, Paneling, Walk-In Closet(s)
- Windows: Insulated Windows, Drapes/Curtains, Blinds
Interior area
- Total structure area: 1,736
- Total interior livable area: 1,736 sqft
- Finished area above ground: 1,736
- Finished area below ground: 0
Property
Parking
- Parking features: Gravel
- Has uncovered spaces: Yes
Features
- Patio & porch: Deck
- Exterior features: Garden, Other
Lot
- Size: 0.74 Acres
- Dimensions: 0.74
Details
- Parcel number: 4108200200540003
Construction
Type & style
- Home type: MobileManufactured
- Property subtype: Residential, Mobile Home
Materials
- Metal Siding, Vinyl Siding
Condition
- Year built: 2023
Community & neighborhood
Location
- Region: Shady Spring
- Subdivision: None
Other
Other facts
- Body type: Double Wide
Price history
| Date | Event | Price |
|---|---|---|
| 7/25/2025 | Sold | $183,400+2.2%$106/sqft |
Source: | ||
| 6/19/2025 | Contingent | $179,400$103/sqft |
Source: | ||
| 6/14/2025 | Price change | $179,400-5.5%$103/sqft |
Source: | ||
| 5/26/2025 | Listed for sale | $189,900$109/sqft |
Source: | ||
Public tax history
| Year | Property taxes | Tax assessment |
|---|---|---|
| 2024 | $820 +237.4% | $68,220 +237.4% |
| 2023 | $243 | $20,220 |
| 2022 | $243 | $20,220 +0.9% |
Find assessor info on the county website
Neighborhood: 25918
Nearby schools
GreatSchools rating
- 5/10Shady Spring Elementary SchoolGrades: PK-5Distance: 1 mi
- 8/10Shady Spring Middle SchoolGrades: 6-8Distance: 0.8 mi
- 2/10Shady Spring High SchoolGrades: 9-12Distance: 0.7 mi
Schools provided by the listing agent
- Elementary: Shady Spring
- Middle: Shady Spring
- High: Shady Spring
Source: Beckley BOR. This data may not be complete. We recommend contacting the local school district to confirm school assignments for this home.


