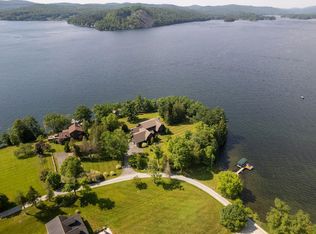Closed
Listed by:
Freddie Ann Bohlig,
Four Seasons Sotheby's Int'l Realty 802-774-7007
Bought with: Gilbert Realty and Development
$1,325,000
157 Prospect Point Road, Castleton, VT 05735
5beds
3,771sqft
Single Family Residence
Built in 2003
1.64 Acres Lot
$1,587,300 Zestimate®
$351/sqft
$4,276 Estimated rent
Home value
$1,587,300
$1.46M - $1.75M
$4,276/mo
Zestimate® history
Loading...
Owner options
Explore your selling options
What's special
Escape to a custom precision milled Adirondack style log Home on Vermont's Largest Pristine Lake! This stunning 2003 residence on a picturesque 1.64-acre lot boasts 157 feet of crystal-clear waterfront, offering an extraordinary year-round retreat. Step inside this recently upgraded slice of heaven and be enchanted by the top-of-the-line materials and upscale appliances that elevate the living experience. The new inviting 23' x 22' great room, with its vaulted ceilings and expansive sliding doors leading to an oversized deck, immerses you in the beauty of nature. The NEW gourmet kitchen features soapstone countertops and upscale appliances is a dChoose your outdoor dining on the spacious rear deck or covered front porch, where you can take in the breathtaking views. The open floor plan flows into a living room featuring a soaring ceiling and massive beams. The wood-burning fireplace is perfect for winter nights. Unwind in the first-floor Primary suite, with a walk-in closet and new luxury bath. Three additional bedrooms upstairs feature a bath and an adorable bunk room. The lower walk-out presents an ideal apartment or extra living space, all upgraded. Detached two-car detached garage providing ample space for vehicles and outdoor toys. Indulge in year-round outdoor recreation with easy access to Prospect Bay Country Club and minutes to Killington and Pico ski areas. Embrace the ultimate lakeside lifestyle where natural beauty meets modern luxury. LAKE LIVING IS THE BEST!
Zillow last checked: 8 hours ago
Listing updated: September 14, 2023 at 07:25pm
Listed by:
Freddie Ann Bohlig,
Four Seasons Sotheby's Int'l Realty 802-774-7007
Bought with:
Christopher Lawrence
Gilbert Realty and Development
Source: PrimeMLS,MLS#: 4962714
Facts & features
Interior
Bedrooms & bathrooms
- Bedrooms: 5
- Bathrooms: 4
- Full bathrooms: 3
- 1/2 bathrooms: 1
Heating
- Propane, Radiant Floor
Cooling
- Mini Split
Appliances
- Included: Gas Cooktop, Dishwasher, Dryer, Microwave, Other, Gas Range, Refrigerator, Washer, Domestic Water Heater, Wine Cooler, Stand Alone Ice Maker, Exhaust Fan
- Laundry: 1st Floor Laundry, In Basement
Features
- Cathedral Ceiling(s), Ceiling Fan(s), Dining Area, Hearth, Home Theater Wiring, In-Law/Accessory Dwelling, In-Law Suite, Kitchen Island, Kitchen/Dining, Kitchen/Family, Kitchen/Living, Natural Woodwork, Vaulted Ceiling(s), Walk-In Closet(s), Smart Thermostat
- Flooring: Hardwood, Tile, Wood
- Windows: Blinds, Window Treatments, Screens
- Basement: Climate Controlled,Daylight,Finished,Full,Interior Stairs,Walkout,Walk-Out Access
- Number of fireplaces: 1
- Fireplace features: Wood Burning, 1 Fireplace
Interior area
- Total structure area: 3,771
- Total interior livable area: 3,771 sqft
- Finished area above ground: 2,485
- Finished area below ground: 1,286
Property
Parking
- Total spaces: 2
- Parking features: Gravel, Auto Open, Direct Entry, Storage Above, Detached
- Garage spaces: 2
Features
- Levels: 1.75
- Stories: 1
- Patio & porch: Covered Porch
- Exterior features: Dock, Garden, Natural Shade
- Has view: Yes
- View description: Water
- Has water view: Yes
- Water view: Water
- Waterfront features: Lake Front, Waterfront
- Body of water: Bomoseen Lake
- Frontage length: Water frontage: 157,Road frontage: 157
Lot
- Size: 1.64 Acres
- Features: Landscaped, Other, Abuts Golf Course, Mountain, Near Country Club, Near Skiing
Details
- Parcel number: 12904012564
- Zoning description: res
- Other equipment: Standby Generator
Construction
Type & style
- Home type: SingleFamily
- Property subtype: Single Family Residence
Materials
- Log Home, Log Exterior, Log Siding Exterior, Wood Siding
- Foundation: Concrete, Poured Concrete
- Roof: Standing Seam
Condition
- New construction: No
- Year built: 2003
Utilities & green energy
- Electric: 200+ Amp Service
- Sewer: Public Sewer
- Utilities for property: Cable at Site
Community & neighborhood
Security
- Security features: Carbon Monoxide Detector(s), Security System, Smoke Detector(s), HW/Batt Smoke Detector
Location
- Region: Castleton
Other
Other facts
- Road surface type: Gravel
Price history
| Date | Event | Price |
|---|---|---|
| 9/14/2023 | Sold | $1,325,000$351/sqft |
Source: | ||
| 7/30/2023 | Contingent | $1,325,000$351/sqft |
Source: | ||
| 7/25/2023 | Listed for sale | $1,325,000+92.6%$351/sqft |
Source: | ||
| 5/16/2018 | Sold | $688,000$182/sqft |
Source: | ||
Public tax history
| Year | Property taxes | Tax assessment |
|---|---|---|
| 2024 | -- | $762,000 |
| 2023 | -- | $762,000 +10.8% |
| 2022 | -- | $687,700 |
Find assessor info on the county website
Neighborhood: 05735
Nearby schools
GreatSchools rating
- 3/10Fair Haven Uhsd #16Grades: 7-12Distance: 4.4 mi
Schools provided by the listing agent
- Elementary: Castleton Elementary School
- Middle: Fair Haven Grade School
- High: Fair Haven UHSD #16
- District: CastletonHubbardton USD 4
Source: PrimeMLS. This data may not be complete. We recommend contacting the local school district to confirm school assignments for this home.
Get pre-qualified for a loan
At Zillow Home Loans, we can pre-qualify you in as little as 5 minutes with no impact to your credit score.An equal housing lender. NMLS #10287.
