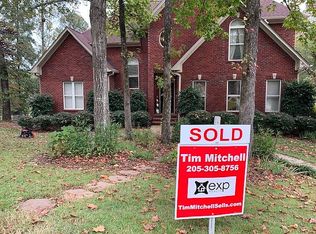Sold for $472,000 on 02/26/24
$472,000
157 Red Bay Dr, Maylene, AL 35114
4beds
3,119sqft
Single Family Residence
Built in 2006
0.43 Acres Lot
$487,400 Zestimate®
$151/sqft
$2,638 Estimated rent
Home value
$487,400
$463,000 - $512,000
$2,638/mo
Zestimate® history
Loading...
Owner options
Explore your selling options
What's special
Welcome home to Lake Forest! Convenient location, just miles from 119, stores, schools, and restaurants, this home is for you. Enjoy main level living with hardwood floors, cathedral ceilings, and a gas fireplace to keep you cozy. The kitchen boasts granite countertops, tile backsplash, and a moveable island. Enjoy your coffee on your screened in deck or watch the sunset with your favorite evening beverage! This home features a split bedroom floor plan which affords privacy from kids or guests. Downstairs you will find a large den with fresh carpet, a bedroom, an office or flex room, and a full bathroom. The closet under the stairs would make a great tornado shelter! Spring is quickly approaching and you'll enjoy the large, fenced in yard. This area provides plenty of space for anything you want to do! Your three car garage gives you an area for vehicles, storage, yard equipment, or a gym! This one-owner home is ready for its new owner! Come see all this beautiful home has to offer!
Zillow last checked: 8 hours ago
Listing updated: February 27, 2024 at 07:02am
Listed by:
Cindy Hilbrich CELL:2058009183,
Keller Williams Realty Hoover
Bought with:
Tammy Walters
Keller Williams Metro South
Taunea Green
Keller Williams Metro South
Source: GALMLS,MLS#: 21374344
Facts & features
Interior
Bedrooms & bathrooms
- Bedrooms: 4
- Bathrooms: 3
- Full bathrooms: 3
Primary bedroom
- Level: First
Bedroom 1
- Level: First
Bedroom 2
- Level: First
Bedroom 3
- Level: Basement
Bathroom 1
- Level: First
Dining room
- Level: First
Family room
- Level: Basement
Kitchen
- Features: Stone Counters, Breakfast Bar, Eat-in Kitchen, Kitchen Island, Pantry
- Level: First
Living room
- Level: First
Basement
- Area: 2116
Office
- Level: Basement
Heating
- Central, Electric
Cooling
- Central Air, Electric, Ceiling Fan(s)
Appliances
- Included: Dishwasher, Disposal, Microwave, Gas Oven, Refrigerator, Stove-Gas, Gas Water Heater
- Laundry: Electric Dryer Hookup, Washer Hookup, Main Level, Laundry Room, Laundry (ROOM), Yes
Features
- Recessed Lighting, Split Bedroom, Cathedral/Vaulted, Crown Molding, Smooth Ceilings, Tray Ceiling(s), Linen Closet, Separate Shower, Tub/Shower Combo, Walk-In Closet(s)
- Flooring: Carpet, Hardwood, Tile
- Windows: Bay Window(s), Window Treatments, Double Pane Windows
- Basement: Full,Partially Finished,Daylight,Concrete
- Attic: Pull Down Stairs,Yes
- Number of fireplaces: 1
- Fireplace features: Tile (FIREPL), Living Room, Gas
Interior area
- Total interior livable area: 3,119 sqft
- Finished area above ground: 2,116
- Finished area below ground: 1,003
Property
Parking
- Total spaces: 3
- Parking features: Attached, Basement, Driveway, Garage Faces Side
- Attached garage spaces: 3
- Has uncovered spaces: Yes
Accessibility
- Accessibility features: Support Rails
Features
- Levels: One
- Stories: 1
- Patio & porch: Covered, Patio, Open (DECK), Screened (DECK), Deck
- Pool features: None
- Has spa: Yes
- Spa features: Bath
- Fencing: Fenced
- Has view: Yes
- View description: None
- Waterfront features: No
Lot
- Size: 0.43 Acres
- Features: Cul-De-Sac
Details
- Parcel number: 232090009024.000
- Special conditions: N/A
Construction
Type & style
- Home type: SingleFamily
- Property subtype: Single Family Residence
Materials
- Brick, Vinyl Siding
- Foundation: Basement
Condition
- Year built: 2006
Utilities & green energy
- Water: Public
- Utilities for property: Sewer Connected
Green energy
- Energy efficient items: Ridge Vent
Community & neighborhood
Community
- Community features: Fishing, Playground, Pond, Sidewalks, Street Lights, Walking Paths
Location
- Region: Maylene
- Subdivision: Lake Forest
HOA & financial
HOA
- Has HOA: Yes
- HOA fee: $250 annually
- Amenities included: Management
- Services included: Maintenance Grounds
Other
Other facts
- Road surface type: Paved
Price history
| Date | Event | Price |
|---|---|---|
| 2/26/2024 | Sold | $472,000+1.5%$151/sqft |
Source: | ||
| 2/20/2024 | Pending sale | $465,000$149/sqft |
Source: | ||
| 2/2/2024 | Contingent | $465,000$149/sqft |
Source: | ||
| 1/25/2024 | Listed for sale | $465,000+41%$149/sqft |
Source: | ||
| 9/1/2006 | Sold | $329,900+574.6%$106/sqft |
Source: Public Record | ||
Public tax history
| Year | Property taxes | Tax assessment |
|---|---|---|
| 2025 | $2,242 -50.3% | $42,280 -49.4% |
| 2024 | $4,513 +6.9% | $83,580 +6.9% |
| 2023 | $4,223 +116.4% | $78,200 +116.4% |
Find assessor info on the county website
Neighborhood: 35114
Nearby schools
GreatSchools rating
- 9/10Creek View Elementary SchoolGrades: PK-3Distance: 0.5 mi
- 7/10Thompson Middle SchoolGrades: 6-8Distance: 1.3 mi
- 7/10Thompson High SchoolGrades: 9-12Distance: 0.6 mi
Schools provided by the listing agent
- Elementary: Creek View
- Middle: Thompson
- High: Thompson
Source: GALMLS. This data may not be complete. We recommend contacting the local school district to confirm school assignments for this home.
Get a cash offer in 3 minutes
Find out how much your home could sell for in as little as 3 minutes with a no-obligation cash offer.
Estimated market value
$487,400
Get a cash offer in 3 minutes
Find out how much your home could sell for in as little as 3 minutes with a no-obligation cash offer.
Estimated market value
$487,400
