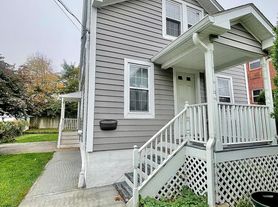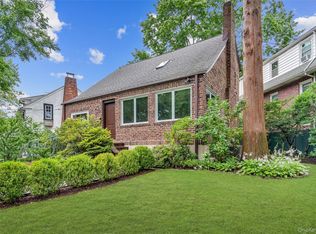Welcome to 157 Rockland Avenue in prime Mamaroneck locale! This completely renovated and meticulously maintained modern Tudor-style rental boasts four bedrooms and four bathrooms within 2667 square feet. This spacious and extraordinary home provides a retreat like living experience. The first floor boasts a living room with fireplace, renovated eat-in-kitchen, and dining room with sliding glass doors to the private and oversized back porch. Second floor provides a luxurious primary suite with a Calcutta marble bath, double sinks and soaking tub. Additionally there are three additional bedrooms and a large hall bath with double sinks. The third floor is perfect additional space with half bath. Lower level provides even more opportunity to spread out. The property features a stone patio, rambling fenced-in yard with beautiful garden and long driveway. This coveted location offers easy access to Harbor Island Park, Beach, Playground, Mamaroneck Village, and the train. This is a unique opportunity to live the BEST of Mamaroneck.
House for rent
$9,500/mo
157 Rockland Ave, Mamaroneck, NY 10543
4beds
2,667sqft
Price may not include required fees and charges.
Singlefamily
Available now
Cats, dogs OK
Central air
In unit laundry
Driveway parking
Natural gas, radiant, fireplace
What's special
Beautiful gardenStone patioFour bathroomsRambling fenced-in yardDouble sinksLuxurious primary suiteSoaking tub
- 80 days |
- -- |
- -- |
Zillow last checked: 8 hours ago
Listing updated: November 17, 2025 at 08:50pm
Travel times
Looking to buy when your lease ends?
Consider a first-time homebuyer savings account designed to grow your down payment with up to a 6% match & a competitive APY.
Facts & features
Interior
Bedrooms & bathrooms
- Bedrooms: 4
- Bathrooms: 4
- Full bathrooms: 3
- 1/2 bathrooms: 1
Heating
- Natural Gas, Radiant, Fireplace
Cooling
- Central Air
Appliances
- Included: Dishwasher, Disposal, Dryer, Refrigerator, Washer
- Laundry: In Unit
Features
- Eat-in Kitchen, Entrance Foyer, Formal Dining, Granite Counters, Primary Bathroom, Walk-In Closet(s)
- Flooring: Hardwood
- Has basement: Yes
- Has fireplace: Yes
Interior area
- Total interior livable area: 2,667 sqft
Property
Parking
- Parking features: Driveway
- Details: Contact manager
Features
- Exterior features: Architecture Style: Tudor, Deck, Drapes, Driveway, Eat-in Kitchen, Entrance Foyer, Formal Dining, Gas Water Heater, Granite Counters, Heating system: Radiant, Heating: Gas, Level, Lot Features: Level, Near Public Transit, Near School, Near Shops, Mailbox, Near Public Transit, Near School, Near Shops, Park, Patio, Porch, Primary Bathroom, Walk-In Closet(s)
Details
- Parcel number: 55320091033
Construction
Type & style
- Home type: SingleFamily
- Architectural style: Tudor
- Property subtype: SingleFamily
Condition
- Year built: 1926
Community & HOA
Location
- Region: Mamaroneck
Financial & listing details
- Lease term: Negotiable
Price history
| Date | Event | Price |
|---|---|---|
| 10/23/2025 | Price change | $9,500-9.5%$4/sqft |
Source: OneKey® MLS #909426 | ||
| 9/5/2025 | Listed for rent | $10,500-12.5%$4/sqft |
Source: OneKey® MLS #909426 | ||
| 9/4/2025 | Listing removed | $12,000$4/sqft |
Source: OneKey® MLS #900561 | ||
| 8/18/2025 | Listed for rent | $12,000+9.1%$4/sqft |
Source: OneKey® MLS #900561 | ||
| 6/17/2024 | Listing removed | -- |
Source: OneKey® MLS #H6307279 | ||

