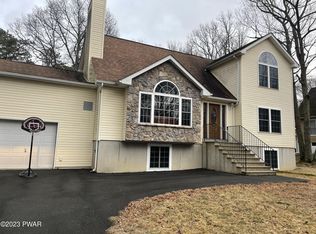MOTHER DAUGHTER RANCH HOME WITH SEPARATE ENTRANCE TO FULL FINISHED WALKOUT BASEMENT!1st Floor features 2 bedrooms, full bath, formal dining room, living room with bay window and brick fireplace, updated granite kitchen with appliances and entrance to large screen enclosed porch with new flooring and views of the lovely fenced in yard with pond and more...Full finished basement features 2 more bedrooms, 2nd full bath, living room, bonus room ready to be converted to 2nd kitchen if desired and laundry storage utility room. Special features include paved driveway, generator, hardwood flooring, 2nd refrigerator, washer and dryer, built in custom cabinetry, subway tiled baths, pull down staircase to attic storage, shed, and so much more! WELL MAINTAINED, THIS HOME SURELY WON'T LAST!!
This property is off market, which means it's not currently listed for sale or rent on Zillow. This may be different from what's available on other websites or public sources.
