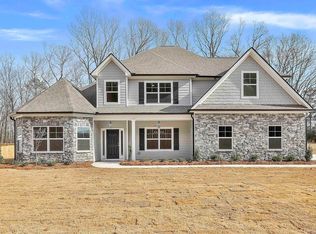SEEKING THAT CUTE AND ADORABLE FARM HOUSE? THIS IS IT!!!! LOCATED IN NORTH PIKE IN WILLIAMSON. FRONT AND REAR PORCH. THIS HOME OFFERS A TON OF CHARM, FROM HIGH CEILINGS, BUILT INS, WOOD FLOORS. THIS HOME HAS A LOT OF CHARACTER AND A TON TO OFFER. THERE ARE TWO BUILDINGS ON THE PROPERTY AS WELL. LEVEL LOT. *** COULD ALSO BE AN EXCELLENT LOCATION FOR A BUSINESS*** WITH TWO ROAD EASY ACCESS. PERMITTED FOR AN ANTIQUE SHOP IN THE PAST. CALL AGENT FOR A PRIVATE TOUR TODAY!
This property is off market, which means it's not currently listed for sale or rent on Zillow. This may be different from what's available on other websites or public sources.

