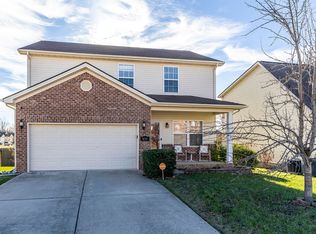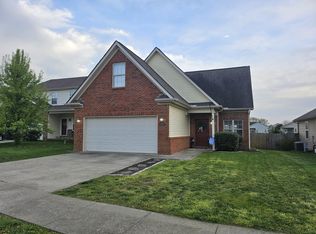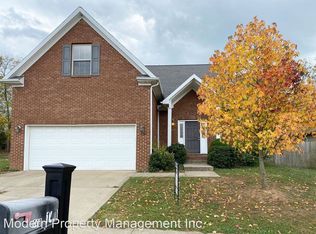Sold for $367,500 on 05/26/23
$367,500
157 Serena Way, Georgetown, KY 40324
3beds
2,715sqft
Single Family Residence
Built in 2006
7,840.8 Square Feet Lot
$383,400 Zestimate®
$135/sqft
$2,419 Estimated rent
Home value
$383,400
$364,000 - $403,000
$2,419/mo
Zestimate® history
Loading...
Owner options
Explore your selling options
What's special
**CHECK OUT THE 3D TOUR** You've finally found your dream home! This immaculate 3 bedroom home on a finished walk out basement sits on a corner lot and is packed full of upgrades such as a Newer HVAC, $7,000 worth of security equipment, Central Vac System, and a 1 Year Home Warranty for it's new owners! The first floor features an open concept kitchen fully equipped with stainless steel appliances and walk in pantry. There is also a designated dining area that is perfect for entertaining! On the second floor you'll find a spacious primary bedroom with private en-suite bathroom as well as two other good sized guest bedrooms. In the basement you'll find another open concept floor plan with its own full bathroom, wet bar, and covered patio. Can it get any better? IT CAN. The backyard is fully fenced in and backs up to green space. Don't miss out, call today for your private tour!
Zillow last checked: 8 hours ago
Listing updated: August 28, 2025 at 11:24am
Listed by:
Alyssa Weir 859-444-5332,
ERA Select Real Estate
Bought with:
Wesley Stewart, 246009
Bluegrass Home Group
Source: Imagine MLS,MLS#: 23005922
Facts & features
Interior
Bedrooms & bathrooms
- Bedrooms: 3
- Bathrooms: 4
- Full bathrooms: 3
- 1/2 bathrooms: 1
Primary bedroom
- Level: Second
Bedroom 1
- Level: Second
Bedroom 2
- Level: Second
Bathroom 1
- Description: Full Bath
- Level: Lower
Bathroom 2
- Description: Full Bath
- Level: Second
Bathroom 3
- Description: Full Bath
- Level: Lower
Bathroom 4
- Description: Half Bath
- Level: First
Den
- Level: Lower
Dining room
- Level: First
Dining room
- Level: First
Kitchen
- Level: First
Living room
- Level: First
Living room
- Level: First
Other
- Level: Lower
Other
- Level: Lower
Recreation room
- Level: Lower
Recreation room
- Level: Lower
Utility room
- Level: Second
Heating
- Heat Pump
Cooling
- Electric, Heat Pump
Appliances
- Included: Disposal, Dishwasher, Microwave, Refrigerator, Range
- Laundry: Electric Dryer Hookup, Washer Hookup
Features
- Breakfast Bar, Central Vacuum, Entrance Foyer, Eat-in Kitchen, Wet Bar, Walk-In Closet(s), Ceiling Fan(s)
- Flooring: Hardwood, Tile
- Windows: Insulated Windows, Blinds
- Basement: Concrete,Finished,Walk-Out Access
Interior area
- Total structure area: 2,715
- Total interior livable area: 2,715 sqft
- Finished area above ground: 1,878
- Finished area below ground: 837
Property
Parking
- Parking features: Attached Garage
- Has garage: Yes
Features
- Levels: Two
- Patio & porch: Deck, Patio
- Has view: Yes
- View description: Neighborhood
Lot
- Size: 7,840 sqft
Details
- Parcel number: 19140115.000
Construction
Type & style
- Home type: SingleFamily
- Property subtype: Single Family Residence
Materials
- Brick Veneer, Vinyl Siding
- Foundation: Concrete Perimeter
- Roof: Dimensional Style
Condition
- New construction: No
- Year built: 2006
Utilities & green energy
- Sewer: Public Sewer
- Water: Public
Community & neighborhood
Security
- Security features: Security System Owned
Location
- Region: Georgetown
- Subdivision: Violets Trace
HOA & financial
HOA
- HOA fee: $75 annually
Price history
| Date | Event | Price |
|---|---|---|
| 5/26/2023 | Sold | $367,500-2%$135/sqft |
Source: | ||
| 4/23/2023 | Pending sale | $375,000$138/sqft |
Source: | ||
| 4/6/2023 | Listed for sale | $375,000+67.4%$138/sqft |
Source: | ||
| 4/29/2020 | Sold | $224,000-5.7%$83/sqft |
Source: | ||
| 3/21/2020 | Pending sale | $237,500+1.1%$87/sqft |
Source: Keller Williams Bluegrass #20005711 | ||
Public tax history
| Year | Property taxes | Tax assessment |
|---|---|---|
| 2022 | $1,620 -17.5% | $227,200 +1.4% |
| 2021 | $1,964 +1027.6% | $224,000 +28.6% |
| 2017 | $174 +72.9% | $174,222 +12.4% |
Find assessor info on the county website
Neighborhood: 40324
Nearby schools
GreatSchools rating
- 2/10Garth Elementary SchoolGrades: K-5Distance: 1.7 mi
- 4/10Georgetown Middle SchoolGrades: 6-8Distance: 1.6 mi
- 6/10Scott County High SchoolGrades: 9-12Distance: 3.4 mi
Schools provided by the listing agent
- Elementary: Lemons Mill
- Middle: Georgetown
- High: Great Crossing
Source: Imagine MLS. This data may not be complete. We recommend contacting the local school district to confirm school assignments for this home.

Get pre-qualified for a loan
At Zillow Home Loans, we can pre-qualify you in as little as 5 minutes with no impact to your credit score.An equal housing lender. NMLS #10287.


