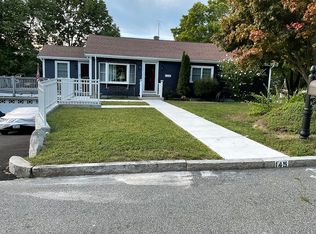Sold for $455,000 on 12/19/24
$455,000
157 Star Ave, Woonsocket, RI 02895
2beds
1,868sqft
Single Family Residence
Built in 1978
9,509.15 Square Feet Lot
$467,600 Zestimate®
$244/sqft
$2,697 Estimated rent
Home value
$467,600
$416,000 - $528,000
$2,697/mo
Zestimate® history
Loading...
Owner options
Explore your selling options
What's special
Welcome to this charming raised ranch, designed with an open floor plan that's perfect for modern living and entertaining. The heart of the home is the well-appointed kitchen, featuring abundant cabinetry, sleek granite countertops, a stylish backsplash, under-cabinet lighting, and newer ss appliances. The living room boasts vaulted ceilings, and seamlessly flows into the kitchen. Hardwood floors w/inlay & solid wood doors. The primary bedroom offers a comfortable retreat with a walk-in closet. The remodeled bathroom is a standout feature, showcasing an oversized shower for a touch of luxury. The second bedroom also provides a generously sized closet, while an additional full bath on the main level adds convenience.The lower level offers a 1/2 bath w/ washer/dryer, family room w/a walkout basement to a fenced in yard. Newer Trex deck, a Shed and on a cul-de-sac. 2-car garage w/plenty of storage. Near 146 and 495 for easy access to MA & RI. Central Air and 200 amp CB.
Zillow last checked: 8 hours ago
Listing updated: December 20, 2024 at 06:53am
Listed by:
Patricia Tinnell 781-964-3670,
Keller Williams Realty
Bought with:
Scott Jones, REB.0018791
Jones Real Estate Group LLC
Source: StateWide MLS RI,MLS#: 1367779
Facts & features
Interior
Bedrooms & bathrooms
- Bedrooms: 2
- Bathrooms: 3
- Full bathrooms: 2
- 1/2 bathrooms: 1
Primary bedroom
- Level: First
- Area: 209 Square Feet
- Dimensions: 19
Bathroom
- Level: First
Bathroom
- Level: Lower
Bathroom
- Level: First
Other
- Level: First
- Area: 80 Square Feet
- Dimensions: 10
Kitchen
- Level: First
- Area: 150 Square Feet
- Dimensions: 15
Other
- Level: Lower
Living room
- Level: First
- Area: 256 Square Feet
- Dimensions: 16
Recreation room
- Level: Lower
- Area: 312 Square Feet
- Dimensions: 26
Heating
- Oil, Baseboard
Cooling
- Central Air
Appliances
- Included: Dishwasher, Dryer, Microwave, Oven/Range, Refrigerator, Washer
Features
- Cathedral Ceiling(s), Skylight
- Flooring: Ceramic Tile, Hardwood, Laminate
- Windows: Skylight(s)
- Basement: Full,Walk-Out Access,Finished,Bath/Stubbed,Family Room
- Has fireplace: No
- Fireplace features: None
Interior area
- Total structure area: 1,308
- Total interior livable area: 1,868 sqft
- Finished area above ground: 1,308
- Finished area below ground: 560
Property
Parking
- Total spaces: 5
- Parking features: Attached, Driveway
- Attached garage spaces: 2
- Has uncovered spaces: Yes
Features
- Patio & porch: Deck
- Fencing: Fenced
Lot
- Size: 9,509 sqft
- Features: Cul-De-Sac
Details
- Parcel number: WOONM60BL113U17
- Zoning: R2
- Special conditions: Conventional/Market Value
Construction
Type & style
- Home type: SingleFamily
- Architectural style: Raised Ranch
- Property subtype: Single Family Residence
Materials
- Vinyl Siding
- Foundation: Concrete Perimeter
Condition
- New construction: No
- Year built: 1978
Utilities & green energy
- Electric: 200+ Amp Service
- Sewer: Public Sewer
- Water: Public
Community & neighborhood
Location
- Region: Woonsocket
Price history
| Date | Event | Price |
|---|---|---|
| 12/19/2024 | Sold | $455,000+3.4%$244/sqft |
Source: | ||
| 10/15/2024 | Pending sale | $439,900$235/sqft |
Source: | ||
| 10/2/2024 | Listed for sale | $439,900+131.5%$235/sqft |
Source: MLS PIN #73297336 | ||
| 3/22/2013 | Sold | $190,000-4.5%$102/sqft |
Source: Public Record | ||
| 2/6/2013 | Pending sale | $199,000$107/sqft |
Source: CENTURY 21 Crossroads #1031417 | ||
Public tax history
| Year | Property taxes | Tax assessment |
|---|---|---|
| 2025 | $4,520 | $310,900 |
| 2024 | $4,520 +4% | $310,900 |
| 2023 | $4,346 | $310,900 |
Find assessor info on the county website
Neighborhood: East Woonsocket
Nearby schools
GreatSchools rating
- 3/10Leo A. Savoie SchoolGrades: K-5Distance: 1.1 mi
- 2/10Woonsocket Middle at HamletGrades: 6-8Distance: 2.2 mi
- 3/10Woonsocket High SchoolGrades: 9-12Distance: 1.5 mi

Get pre-qualified for a loan
At Zillow Home Loans, we can pre-qualify you in as little as 5 minutes with no impact to your credit score.An equal housing lender. NMLS #10287.
Sell for more on Zillow
Get a free Zillow Showcase℠ listing and you could sell for .
$467,600
2% more+ $9,352
With Zillow Showcase(estimated)
$476,952