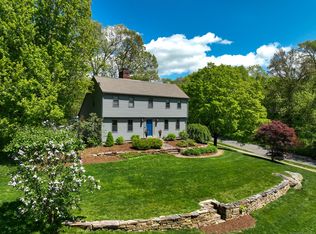Sold for $730,000
$730,000
157 Stonepost Road, Glastonbury, CT 06033
3beds
2,429sqft
Single Family Residence
Built in 1985
0.61 Acres Lot
$752,300 Zestimate®
$301/sqft
$3,734 Estimated rent
Home value
$752,300
$685,000 - $828,000
$3,734/mo
Zestimate® history
Loading...
Owner options
Explore your selling options
What's special
Nestled in one of Glastonbury's premier neighborhoods, this charming 3 bedroom, 2.1 bathroom Gambrel Colonial offers a unique blend of character and modern convenience. Walk into the inviting living room that features wide board hardwood floors and a cozy fireplace and has direct access to a bright 4-season sunroom that's ideal for relaxing year-round. The eat-in kitchen has been updated with granite, new cabinets and appliances. The formal dining room sits off the kitchen and is adjacent to another room that could serve as an office, playroom, or an additional sitting room -- lots of possibilities! Upstairs, you'll find two spacious bedrooms that share a generous full bath. Other highlights include a convenient first-floor laundry just off of the kitchen and a 2-car attached garage. Lovely gardening areas surround the patio in the private backyard. Central air, irrigation, generator. Natural gas and public sewer! Lovingly maintained by only its second owner, this home is a rare opportunity in a sought-after location!
Zillow last checked: 8 hours ago
Listing updated: June 30, 2025 at 09:56am
Listed by:
The Miglietta Team at Berkshire Hathaway HomeServices New England Properties,
Britt Miglietta 860-965-6428,
Berkshire Hathaway NE Prop. 860-633-3674
Bought with:
Linda A. Edelwich, RES.0757389
William Raveis Real Estate
Source: Smart MLS,MLS#: 24090569
Facts & features
Interior
Bedrooms & bathrooms
- Bedrooms: 3
- Bathrooms: 3
- Full bathrooms: 2
- 1/2 bathrooms: 1
Primary bedroom
- Features: Bedroom Suite, Full Bath, Hardwood Floor
- Level: Main
Bedroom
- Features: Hardwood Floor
- Level: Upper
Bedroom
- Features: Hardwood Floor
- Level: Upper
Dining room
- Features: Hardwood Floor
- Level: Main
Family room
- Features: Hardwood Floor
- Level: Main
Kitchen
- Features: Remodeled
- Level: Main
Living room
- Features: Fireplace, Hardwood Floor, Wide Board Floor
- Level: Main
Sun room
- Level: Main
Heating
- Hot Water, Natural Gas
Cooling
- Central Air
Appliances
- Included: Gas Range, Microwave, Refrigerator, Freezer, Dishwasher, Disposal, Washer, Dryer, Gas Water Heater, Water Heater
- Laundry: Main Level
Features
- Wired for Data
- Basement: Full,Unfinished
- Attic: None
- Number of fireplaces: 1
Interior area
- Total structure area: 2,429
- Total interior livable area: 2,429 sqft
- Finished area above ground: 2,429
Property
Parking
- Total spaces: 2
- Parking features: Attached, Garage Door Opener
- Attached garage spaces: 2
Features
- Patio & porch: Patio
- Exterior features: Sidewalk, Rain Gutters, Garden
Lot
- Size: 0.61 Acres
- Features: Subdivided, Few Trees
Details
- Additional structures: Shed(s)
- Parcel number: 576097
- Zoning: AA
Construction
Type & style
- Home type: SingleFamily
- Architectural style: Colonial
- Property subtype: Single Family Residence
Materials
- Clapboard, Wood Siding
- Foundation: Concrete Perimeter
- Roof: Asphalt
Condition
- New construction: No
- Year built: 1985
Utilities & green energy
- Sewer: Public Sewer
- Water: Well
Community & neighborhood
Community
- Community features: Golf, Library, Medical Facilities, Park, Playground, Pool, Public Rec Facilities, Shopping/Mall
Location
- Region: Glastonbury
Price history
| Date | Event | Price |
|---|---|---|
| 6/30/2025 | Sold | $730,000+12.3%$301/sqft |
Source: | ||
| 6/16/2025 | Pending sale | $649,900$268/sqft |
Source: | ||
| 6/2/2025 | Contingent | $649,900$268/sqft |
Source: | ||
| 5/28/2025 | Listed for sale | $649,900+66.6%$268/sqft |
Source: | ||
| 10/15/2010 | Sold | $390,000+219.7%$161/sqft |
Source: | ||
Public tax history
| Year | Property taxes | Tax assessment |
|---|---|---|
| 2025 | $11,418 +2.8% | $347,800 |
| 2024 | $11,105 +3% | $347,800 |
| 2023 | $10,785 +2.1% | $347,800 +22.8% |
Find assessor info on the county website
Neighborhood: 06033
Nearby schools
GreatSchools rating
- 8/10Nayaug Elementary SchoolGrades: K-5Distance: 2.8 mi
- 7/10Smith Middle SchoolGrades: 6-8Distance: 3.9 mi
- 9/10Glastonbury High SchoolGrades: 9-12Distance: 2.4 mi
Schools provided by the listing agent
- Elementary: Nayaug
- Middle: Smith,Gideon Welles
- High: Glastonbury
Source: Smart MLS. This data may not be complete. We recommend contacting the local school district to confirm school assignments for this home.

Get pre-qualified for a loan
At Zillow Home Loans, we can pre-qualify you in as little as 5 minutes with no impact to your credit score.An equal housing lender. NMLS #10287.
