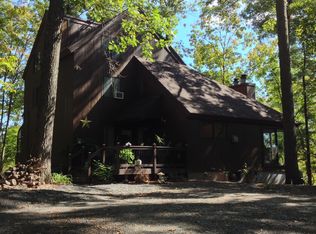Sold for $649,000
$649,000
157 Town Farm Road, Farmington, CT 06032
4beds
3,538sqft
Single Family Residence
Built in 1988
1.08 Acres Lot
$694,600 Zestimate®
$183/sqft
$4,873 Estimated rent
Home value
$694,600
$625,000 - $771,000
$4,873/mo
Zestimate® history
Loading...
Owner options
Explore your selling options
What's special
Don't miss this custom-built contemporary home on over an acre of wooded, low-maintenance land, offering a yard and deck with serene views of the woods and Farmington Polo grounds! This pristine home features numerous windows and skylights, bathing the open space space and natural light. The open kitchen, complete with a dining area, overlooks a sunken family room with a fireplace and vaulted ceilings. Blonde hardwood floors, built-in bookcases, and track lighting create a warm and inviting atmosphere. The primary suite boasts a luxurious bath with a jetted tub, skylight views, marble tile, and a dual vanity with marble counters. A dedicated laundry room with storage and a utility sink adds to the thoughtful layout. The walkout lower level is perfect for multi-generational living, featuring a bedroom, office, living room, kitchen, and bath, with access to the upstairs, outside, and two-car garage. This home has been updated with a new furnace and central air in 2019 and new flooring throughout. Enjoy the ideal private location with proximity to dining, shopping, and art, just minutes from The Farmington Club, walking trails, the Farmington River, multiple state forests, award-winning schools and more. Conveniently close to the UConn Health campus, Route 4, I-84, and West Hartford. Experience the charm and luxury of this exceptional property- schedule your showing today!
Zillow last checked: 8 hours ago
Listing updated: October 01, 2024 at 01:00am
Listed by:
Lauren Sells Team at Keller Williams Legacy Partners,
Lauren Iraeta 860-670-8047,
KW Legacy Partners 860-313-0700
Bought with:
Donna A. Halloran, RES.0291701
William Raveis Real Estate
Source: Smart MLS,MLS#: 24031329
Facts & features
Interior
Bedrooms & bathrooms
- Bedrooms: 4
- Bathrooms: 4
- Full bathrooms: 3
- 1/2 bathrooms: 1
Primary bedroom
- Level: Upper
Bedroom
- Level: Upper
Bedroom
- Level: Upper
Bedroom
- Level: Upper
Dining room
- Level: Main
Living room
- Level: Main
Heating
- Forced Air, Oil
Cooling
- Central Air
Appliances
- Included: Oven/Range, Refrigerator, Washer, Dryer, Water Heater
Features
- In-Law Floorplan
- Basement: Full,Finished
- Attic: None
- Number of fireplaces: 1
Interior area
- Total structure area: 3,538
- Total interior livable area: 3,538 sqft
- Finished area above ground: 2,818
- Finished area below ground: 720
Property
Parking
- Total spaces: 2
- Parking features: Attached, Garage Door Opener
- Attached garage spaces: 2
Features
- Patio & porch: Deck
- Exterior features: Rain Gutters, Lighting
Lot
- Size: 1.08 Acres
- Features: Wooded, Sloped, Cleared
Details
- Parcel number: 1979071
- Zoning: R40
Construction
Type & style
- Home type: SingleFamily
- Architectural style: Contemporary
- Property subtype: Single Family Residence
Materials
- Wood Siding
- Foundation: Concrete Perimeter
- Roof: Asphalt
Condition
- New construction: No
- Year built: 1988
Utilities & green energy
- Sewer: Public Sewer
- Water: Public
- Utilities for property: Cable Available
Community & neighborhood
Community
- Community features: Golf, Health Club, Medical Facilities, Park, Private School(s), Shopping/Mall
Location
- Region: Farmington
Price history
| Date | Event | Price |
|---|---|---|
| 9/20/2024 | Sold | $649,000$183/sqft |
Source: | ||
| 8/30/2024 | Pending sale | $649,000$183/sqft |
Source: | ||
| 7/24/2024 | Listed for sale | $649,000+8.3%$183/sqft |
Source: | ||
| 11/5/2021 | Listing removed | -- |
Source: Owner Report a problem | ||
| 8/25/2021 | Listed for sale | $599,000+4.5%$169/sqft |
Source: Owner Report a problem | ||
Public tax history
| Year | Property taxes | Tax assessment |
|---|---|---|
| 2025 | $12,073 +4.6% | $453,530 |
| 2024 | $11,542 +5.1% | $453,530 |
| 2023 | $10,980 +1.5% | $453,530 +23% |
Find assessor info on the county website
Neighborhood: 06032
Nearby schools
GreatSchools rating
- 8/10East Farms SchoolGrades: K-4Distance: 2.7 mi
- 8/10Irving A. Robbins Middle SchoolGrades: 7-8Distance: 2.7 mi
- 10/10Farmington High SchoolGrades: 9-12Distance: 2 mi
Schools provided by the listing agent
- Middle: Robbins,West Woods
- High: Farmington
Source: Smart MLS. This data may not be complete. We recommend contacting the local school district to confirm school assignments for this home.
Get pre-qualified for a loan
At Zillow Home Loans, we can pre-qualify you in as little as 5 minutes with no impact to your credit score.An equal housing lender. NMLS #10287.
Sell for more on Zillow
Get a Zillow Showcase℠ listing at no additional cost and you could sell for .
$694,600
2% more+$13,892
With Zillow Showcase(estimated)$708,492
