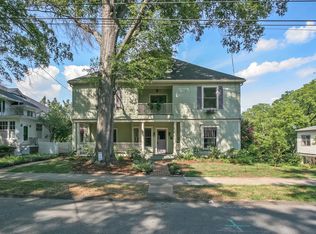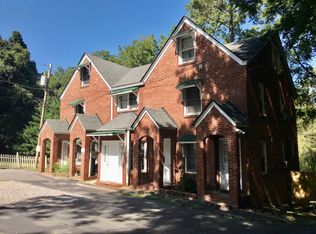Welcome to the Historic Ralph E. Cline Home in downtown Concord, NC. Walk from your home to restaurants, shops, breweries, parks, libraries, and more entertainment in the downtown Concord area. This historic bungalow beauty was designed by Louis H Asbury early in his career. This unique historic home provides a step back in time from the deep covered front porch with painted stone columns that provide entry to the Living Room with fireplace to the Dining Room with latticed sash windows to the Butler's Pantry with unique built-ins. Notice the Office with built-in shelving & pocket doors, just to the right of the Living Room that provide access to the main floor bedroom and full bath with separate entrance. Steps away is the custom staircase with window seat leading to 4 upstairs chamber bedrooms. Retreat outback of the home to a private backyard with in-ground pool just waiting for your vision. You must see this historic beauty, being sold as-is. Home to be measured week of July 25th 2022-09-14
This property is off market, which means it's not currently listed for sale or rent on Zillow. This may be different from what's available on other websites or public sources.

