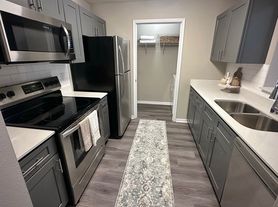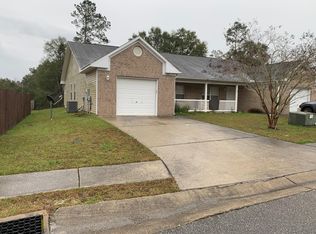Move-In Special: 1/2 Off 1st Full Month's Rent!
Located in South Crestview, this charming 3-bedroom, 2-bathroom home is just 40 minutes from the stunning beaches of the Emerald Coast and conveniently close to all area military bases. This must-see home features a 2-car garage and driveway parking. Step inside to a spacious living room with vaulted ceilings, tile flooring throughout, and a cozy gas fireplace. The split-bedroom floor plan offers added privacy for each room, making it ideal for families or roommates. The kitchen is a true chef's delight, complete with modern appliances, granite countertops, and ample cabinet space. The roomy primary suite is a dream, featuring a luxurious jacuzzi tubperfect for relaxing after a long day. Two additional good sized bedrooms and another full bathroom complete the interior. For added convenience, washer and dryer hookups are located in the garage.
Step outside to a fenced backyard with a covered patio, firepit and an shed as-is, making this back yard the perfect space to relax or entertain friends and family.
You do not want to miss the chance to call this lovely property home!
Pets (no cats) may be accepted case by case with a $300 per pet non-refundable pet fee (Subject to Owner Approval).
No smoking is permitted.
In addition to the rental amount, all Sundance Rental Management residents are enrolled in the Resident Benefits Package (RBP) for $25.00/month which includes liability insurance, credit building to help boost the resident's credit score with timely rent payments, and much more! The benefits can be found on our website under Tenant FAQ.
House for rent
$1,850/mo
157 Villacrest Dr, Crestview, FL 32536
3beds
1,194sqft
Price may not include required fees and charges.
Single family residence
Available now
Dogs OK
Central air, ceiling fan
Hookups laundry
Attached garage parking
-- Heating
What's special
Cozy gas fireplaceGranite countertopsFenced backyardWasher and dryer hookupsVaulted ceilingsLuxurious jacuzzi tubSplit-bedroom floor plan
- 50 days
- on Zillow |
- -- |
- -- |
Travel times
Looking to buy when your lease ends?
Consider a first-time homebuyer savings account designed to grow your down payment with up to a 6% match & 3.83% APY.
Facts & features
Interior
Bedrooms & bathrooms
- Bedrooms: 3
- Bathrooms: 2
- Full bathrooms: 2
Cooling
- Central Air, Ceiling Fan
Appliances
- Included: Dishwasher, Microwave, Oven, Refrigerator, Stove, WD Hookup
- Laundry: Hookups
Features
- Ceiling Fan(s), WD Hookup
- Flooring: Tile
Interior area
- Total interior livable area: 1,194 sqft
Property
Parking
- Parking features: Attached
- Has attached garage: Yes
- Details: Contact manager
Features
- Patio & porch: Patio
- Exterior features: 3 Bedrooms 2 Bathrooms, Backyard Fire Pit, Driveway parking, Fireplace:Gas, Granite Kitchen and Bathroom Countertops, Heater:Gas, Lawn, No smoking is permitted, Pets ( no cats ) may be accepted case by case with a $300 per pet non-refundable pet fee (Subject to Owner Approval), Primary Suite: Jacuzzi tub, Primary Suite: Shower/tub combo, Septic tank, Shed AS-IS, Split Bedroom floor-plan, Stainless Appliances
Details
- Parcel number: 313N23281100000140
Construction
Type & style
- Home type: SingleFamily
- Property subtype: Single Family Residence
Community & HOA
Location
- Region: Crestview
Financial & listing details
- Lease term: Contact For Details
Price history
| Date | Event | Price |
|---|---|---|
| 9/30/2025 | Price change | $1,850-2.6%$2/sqft |
Source: Zillow Rentals | ||
| 8/15/2025 | Listed for rent | $1,900$2/sqft |
Source: Zillow Rentals | ||
| 3/20/2023 | Sold | $270,000$226/sqft |
Source: | ||
| 2/10/2023 | Pending sale | $270,000$226/sqft |
Source: | ||
| 2/7/2023 | Listed for sale | $270,000$226/sqft |
Source: | ||

