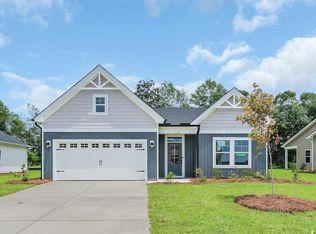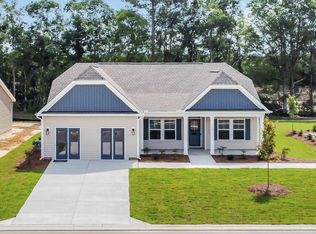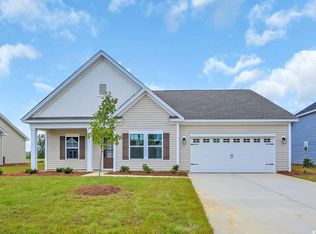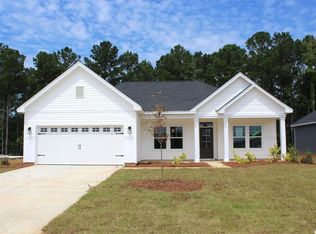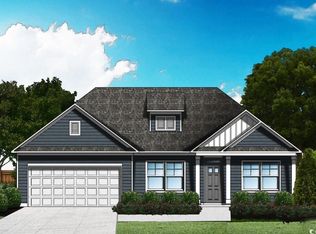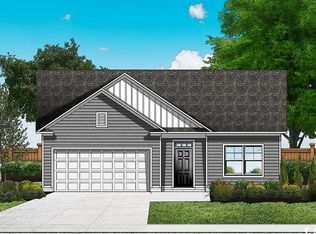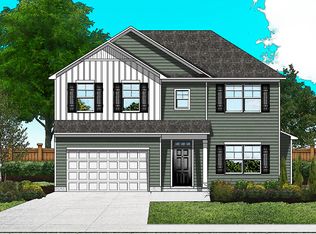157 Westfield Circle Lot 67 Bailey II, Conway, SC 29526
What's special
- 48 days |
- 104 |
- 7 |
Zillow last checked: 8 hours ago
Listing updated: 22 hours ago
Robbie K Ash 843-457-5093,
GSH Realty SC, LLC,
Reagan Hansford 843-450-2977,
GSH Realty SC, LLC
Travel times
Schedule tour
Select your preferred tour type — either in-person or real-time video tour — then discuss available options with the builder representative you're connected with.
Open house
Facts & features
Interior
Bedrooms & bathrooms
- Bedrooms: 4
- Bathrooms: 3
- Full bathrooms: 3
Rooms
- Room types: Bonus Room, Foyer, Utility Room
Primary bedroom
- Features: Ceiling Fan(s), Main Level Master, Walk-In Closet(s)
Primary bathroom
- Features: Bathtub, Dual Sinks, Separate Shower, Vanity
Dining room
- Features: Living/Dining Room
Family room
- Features: Ceiling Fan(s)
Kitchen
- Features: Breakfast Bar, Pantry, Stainless Steel Appliances, Solid Surface Counters
Other
- Features: Bedroom on Main Level, Entrance Foyer, Utility Room
Heating
- Central, Electric
Cooling
- Central Air
Appliances
- Included: Dishwasher, Disposal, Microwave, Range
- Laundry: Washer Hookup
Features
- Split Bedrooms, Breakfast Bar, Bedroom on Main Level, Entrance Foyer, Stainless Steel Appliances, Solid Surface Counters
- Flooring: Carpet, Luxury Vinyl, Luxury VinylPlank
- Doors: Insulated Doors
Interior area
- Total structure area: 2,126
- Total interior livable area: 1,931 sqft
Property
Parking
- Total spaces: 4
- Parking features: Attached, Garage, Two Car Garage, Garage Door Opener
- Attached garage spaces: 2
Features
- Levels: One and One Half,One
- Stories: 1
- Patio & porch: Rear Porch, Front Porch
- Exterior features: Sprinkler/Irrigation, Porch
Lot
- Size: 10,018.8 Square Feet
- Dimensions: 70-145 x 70-145
- Features: Outside City Limits, Rectangular, Rectangular Lot
Details
- Additional parcels included: ,
- Parcel number: 27816020038
- Zoning: Residental
- Special conditions: None
Construction
Type & style
- Home type: SingleFamily
- Architectural style: Ranch
- Property subtype: Single Family Residence
Materials
- Vinyl Siding
- Foundation: Slab
Condition
- Never Occupied
- New construction: Yes
- Year built: 2025
Details
- Builder model: Bailey II
- Builder name: Great Southern Homes
- Warranty included: Yes
Utilities & green energy
- Sewer: Septic Tank
- Water: Public
- Utilities for property: Electricity Available, Phone Available, Septic Available, Underground Utilities, Water Available
Green energy
- Energy efficient items: Doors, Windows
Community & HOA
Community
- Features: Golf Carts OK, Long Term Rental Allowed
- Security: Smoke Detector(s)
- Subdivision: Westfield
HOA
- Has HOA: Yes
- Amenities included: Owner Allowed Golf Cart, Owner Allowed Motorcycle, Pet Restrictions, Tenant Allowed Golf Cart, Tenant Allowed Motorcycle
- Services included: Association Management, Common Areas, Recreation Facilities, Trash
- HOA fee: $62 monthly
Location
- Region: Bailey Ii Conway
Financial & listing details
- Price per square foot: $181/sqft
- Date on market: 10/21/2025
- Listing terms: Cash,Conventional,FHA,VA Loan
- Electric utility on property: Yes
About the community
Build Jobs With Mad Money
Build Jobs $15,000 In Mad Money*** With Homeowners Mortgage.Source: Great Southern Homes
11 homes in this community
Available homes
| Listing | Price | Bed / bath | Status |
|---|---|---|---|
Current home: 157 Westfield Circle Lot 67 Bailey II | $349,990 | 4 bed / 3 bath | Available |
| 119 Westfield Circle Lot 71 Odessa II | $289,990 | 3 bed / 2 bath | Available |
| 165 Westfield Circle Lot 65 Courtland II- A | $303,990 | 4 bed / 2 bath | Available |
| 115 Westfield Circle Lot 72 Courtland II | $305,990 | 4 bed / 2 bath | Available |
| 153 Westfield Circle Lot 68 | $305,990 | 4 bed / 2 bath | Available |
| 169 Westfield Circle Lot 64 | $305,990 | 3 bed / 2 bath | Available |
| 126 Westfield Circle Lot 5 Wisteria II | $309,990 | 3 bed / 2 bath | Available |
| 127 Westfield Circle Lot 69 | $309,990 | 3 bed / 2 bath | Available |
| 154 Westfield Circle Lot 10 Wisteria II | $309,990 | 3 bed / 2 bath | Available |
| 158 Westfield Circle Lot 11 | $309,990 | 3 bed / 2 bath | Available |
| 111 Westfield Circle Lot 73 | $348,189 | 3 bed / 2 bath | Available |
Source: Great Southern Homes
Contact builder

By pressing Contact builder, you agree that Zillow Group and other real estate professionals may call/text you about your inquiry, which may involve use of automated means and prerecorded/artificial voices and applies even if you are registered on a national or state Do Not Call list. You don't need to consent as a condition of buying any property, goods, or services. Message/data rates may apply. You also agree to our Terms of Use.
Learn how to advertise your homesEstimated market value
$347,000
$330,000 - $364,000
Not available
Price history
| Date | Event | Price |
|---|---|---|
| 12/1/2025 | Price change | $349,990-2.8%$181/sqft |
Source: | ||
| 10/31/2025 | Price change | $359,990-5.8%$186/sqft |
Source: | ||
| 10/25/2025 | Listed for sale | $382,239$198/sqft |
Source: | ||
Public tax history
Monthly payment
Neighborhood: 29526
Nearby schools
GreatSchools rating
- 9/10Midland Elementary SchoolGrades: PK-5Distance: 6.6 mi
- 5/10Aynor Middle SchoolGrades: 6-8Distance: 6.9 mi
- 8/10Aynor High SchoolGrades: 9-12Distance: 5.8 mi
Schools provided by the MLS
- Elementary: Midland Elementary School
- Middle: Aynor Middle School
- High: Aynor High School
Source: CCAR. This data may not be complete. We recommend contacting the local school district to confirm school assignments for this home.

