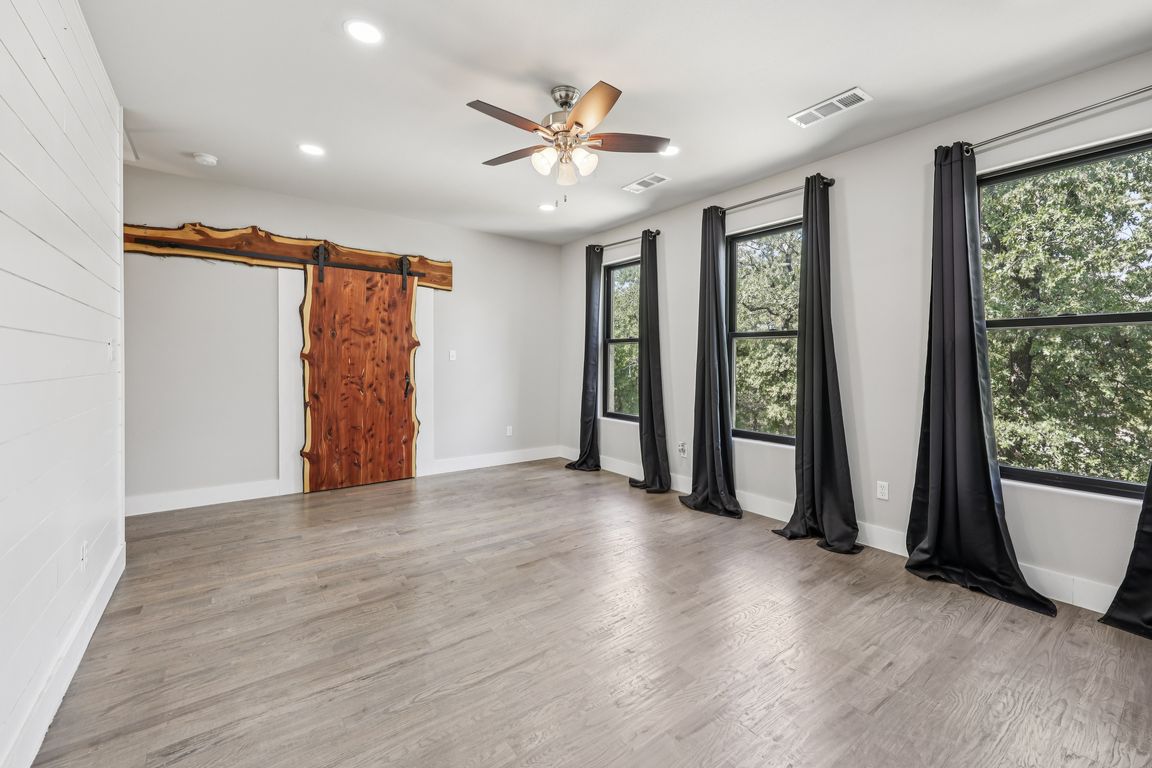
For salePrice cut: $45K (10/9)
$550,000
3beds
2,324sqft
157 Wild Oaks Dr, Boyd, TX 76023
3beds
2,324sqft
Single family residence
Built in 2020
8.95 Acres
2 Attached garage spaces
$237 price/sqft
What's special
Private retreatCovered patioThoughtfully designed living spacesLuxurious walk-in showersSoaking tubsOversized garageIron-fenced backyard
Price Improvement ***Welcome to 157 Wild Oaks Drive, a private retreat nestled on just over 8 acres in the gated community of Wild Oaks in Boyd, Texas. This expansive property offers the perfect blend of space, comfort, and convenience—ideally located just a short drive from Fort Worth, shopping, and everyday ...
- 114 days |
- 1,415 |
- 125 |
Likely to sell faster than
Source: NTREIS,MLS#: 20971399
Travel times
Living Room
Kitchen
Primary Bedroom
Zillow last checked: 7 hours ago
Listing updated: October 18, 2025 at 07:34am
Listed by:
DaNell Kinney 0655780 469-400-5261,
Competitive Edge Realty LLC 972-200-3685,
Maureen Lane 0644654 469-309-2834,
Competitive Edge Realty LLC
Source: NTREIS,MLS#: 20971399
Facts & features
Interior
Bedrooms & bathrooms
- Bedrooms: 3
- Bathrooms: 3
- Full bathrooms: 3
Primary bedroom
- Features: Ceiling Fan(s), Separate Shower, Walk-In Closet(s)
- Level: First
- Dimensions: 13 x 11
Primary bedroom
- Features: Ceiling Fan(s), Dual Sinks, En Suite Bathroom, Sitting Area in Primary, Walk-In Closet(s)
- Level: Second
- Dimensions: 19 x 13
Bedroom
- Features: Ceiling Fan(s), Walk-In Closet(s)
- Level: Second
- Dimensions: 13 x 13
Primary bathroom
- Level: Second
- Dimensions: 15 x 8
Bonus room
- Level: Second
- Dimensions: 22 x 30
Other
- Features: En Suite Bathroom, Stone Counters, Separate Shower
- Level: First
- Dimensions: 8 x 5
Other
- Level: Second
- Dimensions: 8 x 6
Kitchen
- Features: Breakfast Bar
- Level: First
- Dimensions: 14 x 9
Living room
- Features: Ceiling Fan(s)
- Level: First
- Dimensions: 19 x 15
Utility room
- Features: Built-in Features, Closet
- Level: First
- Dimensions: 3 x 3
Heating
- Electric
Cooling
- Central Air, Ceiling Fan(s)
Appliances
- Included: Dishwasher, Electric Cooktop, Disposal, Microwave, Refrigerator
- Laundry: Washer Hookup, Electric Dryer Hookup, In Kitchen, Stacked
Features
- Multiple Master Suites, Walk-In Closet(s)
- Flooring: Carpet, Concrete, Ceramic Tile
- Windows: Window Coverings
- Has basement: No
- Has fireplace: No
Interior area
- Total interior livable area: 2,324 sqft
Video & virtual tour
Property
Parking
- Total spaces: 2
- Parking features: Circular Driveway, Garage Faces Front, Gravel, Kitchen Level, Unpaved, Boat, RV Access/Parking
- Attached garage spaces: 2
- Has uncovered spaces: Yes
Features
- Levels: Two
- Stories: 2
- Patio & porch: Balcony, Covered
- Exterior features: Balcony
- Pool features: None
- Fencing: Wrought Iron
Lot
- Size: 8.95 Acres
- Features: Acreage, Cul-De-Sac, Many Trees
- Residential vegetation: Heavily Wooded
Details
- Parcel number: 794724
Construction
Type & style
- Home type: SingleFamily
- Architectural style: Craftsman,Detached
- Property subtype: Single Family Residence
Materials
- Brick
- Foundation: Slab
- Roof: Composition
Condition
- Year built: 2020
Utilities & green energy
- Sewer: Aerobic Septic, Septic Tank
- Water: Well
- Utilities for property: Electricity Connected, Overhead Utilities, Septic Available, Water Available
Community & HOA
Community
- Subdivision: Wild Oaks
HOA
- Has HOA: No
Location
- Region: Boyd
Financial & listing details
- Price per square foot: $237/sqft
- Tax assessed value: $628,374
- Annual tax amount: $7,787
- Date on market: 7/5/2025
- Exclusions: none. All items negotiable
- Electric utility on property: Yes
- Road surface type: Dirt, Gravel