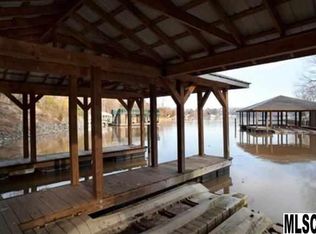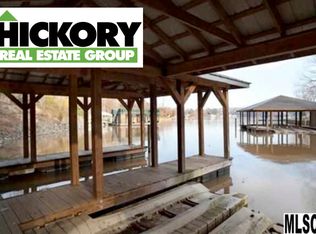Timeless elegance exudes from every room in this incredible Hickory estate. Beautifully crafted custom home features 4 bedrooms & 5+ baths in the 7700+htd sq ft of living space. Main level master suite offers deck access,a luxurious bath (hted tile flrs,jetted tub,dual vanities, walk-in tiled shwr & dbl WIC w/built ins). Exquisite formal DR,2-story LR,study,office,& laundry. The fabulous kitchen including breakfast nook w/window seat, keeping rm, center island (solid surface crtps), ext. custom cabs (w/pullouts) & quality appliances. The upper level boasts a dbl bonus room, BRs all w/private baths & WICs + a walk-in cedar lined closet (3rd BR). Full, mostly finished lower level offers 2nd living quarters, multipurpose room, bath, den, kitchen/dining and private patio. Endless entertainment possibilities on this private 2.8 acre lot.
This property is off market, which means it's not currently listed for sale or rent on Zillow. This may be different from what's available on other websites or public sources.


