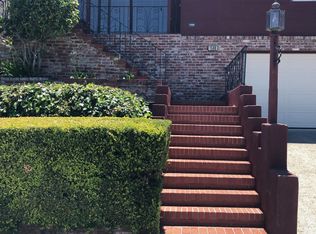Immaculate home, completely remodeled from the studs out including new electric, plumbing, fire sprinkler system. All work is permitted. New manufactured hardwood floors throughout. Formal entry leads you to the living room with large window overlooking the bay and views of Oracle, custom fireplace with arched recess over the mantle. Custom kitchen including modern craftsman style cabinets, loads of quartz counters, truly a gourmet's delight and large enough to fit dining table or island. Super large dining room w/ double sliding doors to rear patio. Two huge bedrooms including a master suite with spa tub and enclosed shower. Very large hall bathroom. Downstairs is a third bedroom or den with a utility area off to the side and a separate door to the outside. There is room enough in the garage to add another bathroom and possibly create a separate living area/studio. Over sized two car, attached garage. Large covered patio at rear w/gently terrace rear yard. 40 year roof, 3 yrs old.
This property is off market, which means it's not currently listed for sale or rent on Zillow. This may be different from what's available on other websites or public sources.
