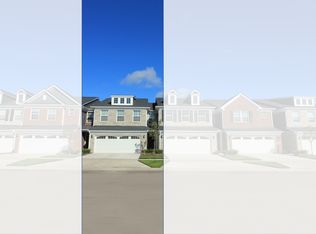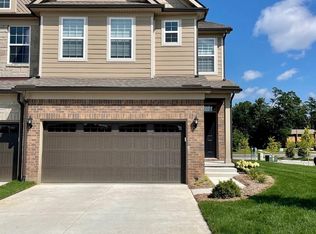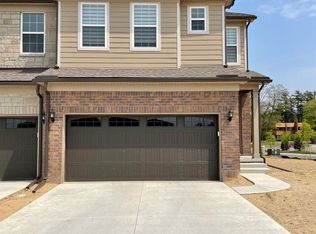Sold for $526,190 on 10/27/25
$526,190
1570 Addison Cir #BLEXLG, Commerce Township, MI 48390
3beds
2,083sqft
Townhouse
Built in 2022
-- sqft lot
$525,900 Zestimate®
$253/sqft
$2,951 Estimated rent
Home value
$525,900
$500,000 - $552,000
$2,951/mo
Zestimate® history
Loading...
Owner options
Explore your selling options
What's special
Model home available August-September 2025! This home is our beautiful Ashton model with open concept living and an end unit! This 3-bedroom 2.5-bathroom home is perfect for anyone looking for something modern yet comfortable! This home is completed with hard flooring throughout the main floor, quartz counter tops, and extra windows. An oversized kitchen island is looking out to your gathering room with a cozy gas fireplace. The spacious kitchen is made for you to become the chef of your dreams. The kitchen leads seamlessly into your café area, perfect for entertaining. The added sunroom off the café is a great space for an office or relaxing in the sun. The sunroom leads out to your private patio. When you enter from your 2-car attached garage, you are greeted with a boot bench made for easy organization and style. Travel upstairs to your oversized owner’s suite that is extended over the sunroom letting in plenty of natural light. Your owner’s bathroom retreat has a double sink vanity and plenty of storage. The second-floor laundry room makes doing laundry convenient and not a hassle walking up and down stairs. The two secondary bedrooms share a bathroom with a double vanity. Enjoy low maintenance living with the HOA that includes lawnmowing, snow removal, and landscaping maintenance. Located in a desirable neighborhood close to shopping, dining, and top-rated schools, this townhome and community is the perfect place to call home!
Zillow last checked: 8 hours ago
Listing updated: November 05, 2025 at 04:47am
Listed by:
Heather S Shaffer 248-254-7900,
PH Relocation Services LLC
Bought with:
Heather S Shaffer, 6502390110
PH Relocation Services LLC
Source: Realcomp II,MLS#: 20250030310
Facts & features
Interior
Bedrooms & bathrooms
- Bedrooms: 3
- Bathrooms: 3
- Full bathrooms: 2
- 1/2 bathrooms: 1
Primary bedroom
- Level: Second
- Area: 195
- Dimensions: 13 x 15
Bedroom
- Level: Second
- Area: 121
- Dimensions: 11 x 11
Bedroom
- Level: Second
- Area: 110
- Dimensions: 11 x 10
Other
- Level: Second
Other
- Level: Second
Other
- Level: Entry
Dining room
- Level: Entry
- Area: 108
- Dimensions: 9 x 12
Family room
- Level: Entry
- Area: 208
- Dimensions: 13 x 16
Other
- Level: Entry
- Area: 100
- Dimensions: 10 x 10
Kitchen
- Level: Entry
- Area: 130
- Dimensions: 10 x 13
Laundry
- Level: Second
Heating
- ENERGYSTAR Qualified Furnace Equipment, Forced Air, Natural Gas
Cooling
- Central Air, ENERGYSTAR Qualified AC Equipment
Appliances
- Included: Microwave, Stainless Steel Appliances, Vented Exhaust Fan
- Laundry: Electric Dryer Hookup, Gas Dryer Hookup
Features
- High Speed Internet, Programmable Thermostat
- Windows: Energy Star Qualified Windows
- Has basement: No
- Has fireplace: No
Interior area
- Total interior livable area: 2,083 sqft
- Finished area above ground: 2,083
Property
Parking
- Total spaces: 2
- Parking features: Two Car Garage, Attached, Driveway, Garage Door Opener
- Attached garage spaces: 2
Features
- Levels: Two
- Stories: 2
- Entry location: GroundLevel
- Patio & porch: Patio
Lot
- Features: Sprinklers
Details
- Parcel number: 1724204070
- Special conditions: Short Sale No,Standard
Construction
Type & style
- Home type: Townhouse
- Architectural style: Townhouse
- Property subtype: Townhouse
Materials
- Brick, Vinyl Siding
- Foundation: Poured, Slab
- Roof: Asphalt
Condition
- Modelfor Sale,New Construction
- New construction: Yes
- Year built: 2022
Details
- Warranty included: Yes
Utilities & green energy
- Sewer: Public Sewer
- Water: Public
- Utilities for property: Underground Utilities
Green energy
- Energy efficient items: Doors, Hvac, Insulation, Lighting, Thermostat, Windows
- Indoor air quality: Moisture Control, Ventilation
- Water conservation: Low Flow Fixtures
Community & neighborhood
Community
- Community features: Sidewalks
Location
- Region: Commerce Township
- Subdivision: OAKLAND COUNTY CONDO PLAN NO 2354 TOWNES AT MERRILL PARK
HOA & financial
HOA
- Has HOA: Yes
- HOA fee: $235 monthly
- Services included: Maintenance Grounds, Snow Removal
- Association phone: 248-254-7900
Other
Other facts
- Listing agreement: Exclusive Right To Sell
- Listing terms: Cash,Conventional
Price history
| Date | Event | Price |
|---|---|---|
| 10/27/2025 | Sold | $526,190+0.2%$253/sqft |
Source: | ||
| 6/9/2025 | Pending sale | $524,990$252/sqft |
Source: | ||
| 4/29/2025 | Listed for sale | $524,990$252/sqft |
Source: | ||
Public tax history
Tax history is unavailable.
Neighborhood: 48390
Nearby schools
GreatSchools rating
- 8/10Oakley Park Elementary SchoolGrades: K-5Distance: 0.8 mi
- 7/10Walnut Creek Middle SchoolGrades: 6-8Distance: 1.2 mi
- 7/10Walled Lake Central High SchoolGrades: 8-12Distance: 1.2 mi
Get a cash offer in 3 minutes
Find out how much your home could sell for in as little as 3 minutes with a no-obligation cash offer.
Estimated market value
$525,900
Get a cash offer in 3 minutes
Find out how much your home could sell for in as little as 3 minutes with a no-obligation cash offer.
Estimated market value
$525,900



