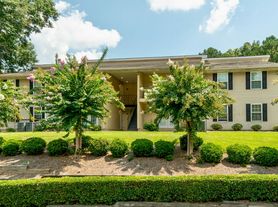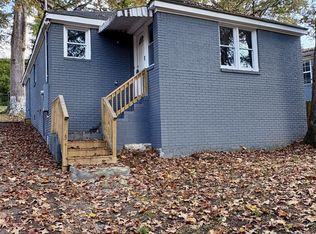All brick ranch home on a basement, beautifully renovated while maintaining its classic 1950s character. With 1,270 sq. ft. on the main level and an additional 400 sq. ft. finished basement, this home offers the perfect blend of comfort, space, and flexibility.
The main level features 3 spacious bedrooms and 2 full baths, along with a bright living area and a modern kitchen ideal for family gatherings. The lower level includes an additional bedroom and a generous living area perfect for a home office, gym, or man cave with added privacy and functionality.
Located in a quiet, established Atlanta neighborhood, this property offers convenient access to Cascade Road, major interstates, dining, shopping, and public transportation.
Additional Details:
Rent: $2,900/month
Pet-friendly (pet deposit $250)
No smoking inside the home
Must be 18 years or older to apply
No vouchers accepted
Fully renovated and move-in ready
This home is ideal for a single parent, growing family, or professional seeking a spacious, updated home in a prime Atlanta location.
Rent: $2,900/month
Pet-friendly (pet deposit $250)
No smoking inside the home
Must be 18 years or older to apply
No vouchers accepted
Fully renovated and move-in ready
Tenant responsible for all utilities. Lawncare included in monthly rent.
House for rent
Accepts Zillow applications
$2,750/mo
1570 Childress Dr SW, Atlanta, GA 30311
4beds
1,670sqft
Price may not include required fees and charges.
Single family residence
Available now
Cats, dogs OK
Central air
Hookups laundry
Attached garage parking
Forced air
What's special
Brick ranch homeModern kitchen
- 34 days |
- -- |
- -- |
Travel times
Facts & features
Interior
Bedrooms & bathrooms
- Bedrooms: 4
- Bathrooms: 2
- Full bathrooms: 2
Heating
- Forced Air
Cooling
- Central Air
Appliances
- Included: Dishwasher, Microwave, Oven, Refrigerator, WD Hookup
- Laundry: Hookups
Features
- WD Hookup
- Flooring: Hardwood, Tile
Interior area
- Total interior livable area: 1,670 sqft
Property
Parking
- Parking features: Attached
- Has attached garage: Yes
- Details: Contact manager
Features
- Exterior features: Heating system: Forced Air, Lawn Care included in rent, No Utilities included in rent
Details
- Parcel number: 14023200010083
Construction
Type & style
- Home type: SingleFamily
- Property subtype: Single Family Residence
Community & HOA
Location
- Region: Atlanta
Financial & listing details
- Lease term: 1 Year
Price history
| Date | Event | Price |
|---|---|---|
| 11/23/2025 | Price change | $2,750-5.2%$2/sqft |
Source: Zillow Rentals | ||
| 10/21/2025 | Listed for rent | $2,900$2/sqft |
Source: Zillow Rentals | ||
| 10/10/2025 | Sold | $270,000-1.8%$162/sqft |
Source: | ||
| 9/16/2025 | Pending sale | $275,000$165/sqft |
Source: | ||
| 8/21/2025 | Price change | $275,000-8%$165/sqft |
Source: | ||

