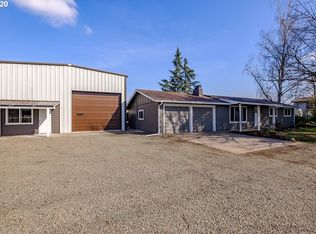Sold for $680,000
Listed by:
MATT KILLEN Direc:503-409-5023,
Crown Real Estate Group
Bought with: Tu Casa Corporation
$680,000
1570 Cordon Rd SE, Salem, OR 97317
3beds
2,395sqft
Single Family Residence
Built in 1961
1.32 Acres Lot
$708,500 Zestimate®
$284/sqft
$2,956 Estimated rent
Home value
$708,500
$652,000 - $772,000
$2,956/mo
Zestimate® history
Loading...
Owner options
Explore your selling options
What's special
Beautiful small acreage close to town! 1.32 Acres beautifully landscaped. Move in ready, new carpet and paint! The 2395 sq ft home comes with Three Bedrooms, 2.5 Baths, Vaulted Living room with fireplace, Formal dining room, Family room with wood stove and a large Bonus-rec room in the basement included in the square footage. There is also 55'x15' of unfinished basement. Outbuildings include a 19'x19' shed and a 36'x30' shop with a 12' tall door for your RV!
Zillow last checked: 8 hours ago
Listing updated: June 29, 2024 at 07:29am
Listed by:
MATT KILLEN Direc:503-409-5023,
Crown Real Estate Group
Bought with:
ANTONIO TREJO
Tu Casa Corporation
Source: WVMLS,MLS#: 816108
Facts & features
Interior
Bedrooms & bathrooms
- Bedrooms: 3
- Bathrooms: 3
- Full bathrooms: 2
- 1/2 bathrooms: 1
Primary bedroom
- Level: Main
- Area: 156
- Dimensions: 13 x 12
Bedroom 2
- Level: Main
- Area: 120
- Dimensions: 12 x 10
Bedroom 3
- Level: Main
- Area: 108
- Dimensions: 12 x 9
Dining room
- Features: Formal
- Level: Main
- Area: 144
- Dimensions: 12 x 12
Family room
- Level: Main
- Area: 280
- Dimensions: 14 x 20
Kitchen
- Level: Main
- Area: 117
- Dimensions: 13 x 9
Living room
- Level: Main
- Area: 300
- Dimensions: 20 x 15
Heating
- Forced Air, Heat Pump, Zoned
Cooling
- Central Air
Appliances
- Included: Dishwasher, Built-In Range, Electric Range, Microwave, Range Included, Electric Water Heater
- Laundry: Main Level
Features
- Workshop
- Flooring: Carpet, Vinyl
- Basement: Daylight
- Has fireplace: Yes
- Fireplace features: Family Room, Living Room, Wood Burning, Wood Burning Stove
Interior area
- Total structure area: 2,395
- Total interior livable area: 2,395 sqft
Property
Parking
- Total spaces: 2
- Parking features: Attached, RV Garage
- Attached garage spaces: 2
Features
- Levels: One
- Stories: 1
- Patio & porch: Covered Deck
- Exterior features: Tan
- Has view: Yes
- View description: Territorial
Lot
- Size: 1.32 Acres
- Dimensions: 271 x 211.6
- Features: Dimension Above, Landscaped
Details
- Additional structures: Workshop, Shed(s)
- Parcel number: 529411
- Zoning: SA
Construction
Type & style
- Home type: SingleFamily
- Property subtype: Single Family Residence
Materials
- Wood Siding, Lap Siding
- Foundation: Continuous
- Roof: Composition
Condition
- New construction: No
- Year built: 1961
Utilities & green energy
- Electric: 1/Main
- Sewer: Septic Tank
- Water: Well
Community & neighborhood
Location
- Region: Salem
Other
Other facts
- Listing agreement: Exclusive Right To Sell
- Price range: $680K - $680K
- Listing terms: Cash,Conventional,VA Loan
Price history
| Date | Event | Price |
|---|---|---|
| 6/28/2024 | Sold | $680,000-2.2%$284/sqft |
Source: | ||
| 5/17/2024 | Contingent | $695,000$290/sqft |
Source: | ||
| 5/17/2024 | Pending sale | $695,000$290/sqft |
Source: | ||
| 4/26/2024 | Listed for sale | $695,000$290/sqft |
Source: | ||
Public tax history
| Year | Property taxes | Tax assessment |
|---|---|---|
| 2025 | $4,240 +3% | $292,570 +3% |
| 2024 | $4,116 +5.4% | $284,050 +6.1% |
| 2023 | $3,904 +3% | $267,750 |
Find assessor info on the county website
Neighborhood: 97317
Nearby schools
GreatSchools rating
- 3/10Miller Elementary SchoolGrades: K-5Distance: 0.5 mi
- 1/10Houck Middle SchoolGrades: 6-8Distance: 0.8 mi
- 4/10North Salem High SchoolGrades: 9-12Distance: 4 mi
Schools provided by the listing agent
- Elementary: Mary Eyre
- Middle: Houck
- High: North Salem
Source: WVMLS. This data may not be complete. We recommend contacting the local school district to confirm school assignments for this home.

Get pre-qualified for a loan
At Zillow Home Loans, we can pre-qualify you in as little as 5 minutes with no impact to your credit score.An equal housing lender. NMLS #10287.
