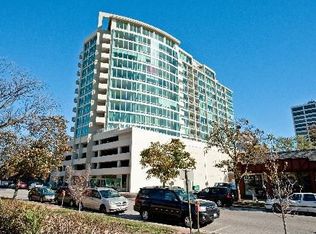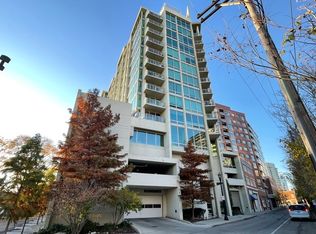Closed
$590,000
1570 Elmwood Ave UNIT 1102, Evanston, IL 60201
2beds
1,158sqft
Condominium, Single Family Residence
Built in 2009
-- sqft lot
$600,500 Zestimate®
$509/sqft
$3,573 Estimated rent
Home value
$600,500
$558,000 - $643,000
$3,573/mo
Zestimate® history
Loading...
Owner options
Explore your selling options
What's special
This highly sought-after 11th-floor condo in Evanston offers stunning views of both Lake Michigan and the Chicago Skyline through floor-to-ceiling windows. The unit features 2 bedrooms, 2 full bathrooms, and an open floor plan with 9-foot ceilings and bamboo floors throughout. The fantastic kitchen includes custom cabinets, granite countertops, stainless steel appliances, and a breakfast bar. Additional highlights include in-unit laundry, custom window treatments, and a large private balcony. The condo comes with 2 parking spaces. The building offers numerous amenities, including an indoor pool, hot tub, fitness center, outdoor sundeck with grill, a party room with kitchen, bike room, door staff, and storage. The assessments cover heat, air conditioning, Wi-Fi, water, and scavenger service. Located just a short walk from downtown Evanston's shops, restaurants, Metra, EL, CTA, Northwestern University, and the Lakefront, this unit is truly a gem that won't disappoint.
Zillow last checked: 8 hours ago
Listing updated: May 01, 2025 at 02:12am
Listing courtesy of:
Rafay Qamar 773-516-1111,
Real Broker LLC
Bought with:
Nancy Leflar
eXp Realty
Source: MRED as distributed by MLS GRID,MLS#: 12256986
Facts & features
Interior
Bedrooms & bathrooms
- Bedrooms: 2
- Bathrooms: 2
- Full bathrooms: 2
Primary bedroom
- Features: Flooring (Carpet), Bathroom (Full)
- Level: Main
- Area: 132 Square Feet
- Dimensions: 12X11
Bedroom 2
- Features: Flooring (Carpet)
- Level: Main
- Area: 140 Square Feet
- Dimensions: 14X10
Balcony porch lanai
- Level: Main
- Area: 54 Square Feet
- Dimensions: 9X6
Dining room
- Features: Flooring (Hardwood)
- Level: Main
- Dimensions: COMBO
Kitchen
- Features: Kitchen (Eating Area-Breakfast Bar, Custom Cabinetry, Granite Counters, Updated Kitchen), Flooring (Hardwood)
- Level: Main
- Area: 90 Square Feet
- Dimensions: 10X9
Living room
- Features: Flooring (Hardwood)
- Level: Main
- Area: 322 Square Feet
- Dimensions: 23X14
Heating
- Natural Gas
Cooling
- Central Air
Appliances
- Included: Range, Microwave, Dishwasher, Refrigerator, Washer, Dryer, Disposal, Stainless Steel Appliance(s)
- Laundry: Washer Hookup, In Unit
Features
- Storage, Granite Counters, Health Facilities, Lobby
- Flooring: Hardwood
- Windows: Window Treatments
- Basement: None
Interior area
- Total structure area: 0
- Total interior livable area: 1,158 sqft
Property
Parking
- Total spaces: 2
- Parking features: Garage Door Opener, Garage Owned, Attached, Garage
- Attached garage spaces: 2
- Has uncovered spaces: Yes
Accessibility
- Accessibility features: No Disability Access
Features
- Exterior features: Balcony
Details
- Additional parcels included: 11183100291281,11183100291282
- Parcel number: 11183100291063
- Special conditions: None
Construction
Type & style
- Home type: Condo
- Property subtype: Condominium, Single Family Residence
Materials
- Glass
Condition
- New construction: No
- Year built: 2009
Utilities & green energy
- Sewer: Public Sewer
- Water: Lake Michigan
Community & neighborhood
Location
- Region: Evanston
HOA & financial
HOA
- Has HOA: Yes
- HOA fee: $779 monthly
- Amenities included: Bike Room/Bike Trails, Elevator(s), Exercise Room, Storage, Health Club, On Site Manager/Engineer, Party Room, Sundeck, Indoor Pool, Spa/Hot Tub
- Services included: Water, Gas, Parking, Insurance, Doorman, Exercise Facilities, Pool, Exterior Maintenance, Lawn Care, Scavenger, Snow Removal
Other
Other facts
- Listing terms: Conventional
- Ownership: Condo
Price history
| Date | Event | Price |
|---|---|---|
| 4/28/2025 | Sold | $590,000+2.6%$509/sqft |
Source: | ||
| 3/24/2025 | Contingent | $575,000$497/sqft |
Source: | ||
| 3/11/2025 | Listed for sale | $575,000+28.5%$497/sqft |
Source: | ||
| 3/11/2018 | Listing removed | $2,900$3/sqft |
Source: Worth Clark Realty #09844313 | ||
| 1/30/2018 | Listed for rent | $2,900$3/sqft |
Source: Worth Clark Realty #09844313 | ||
Public tax history
| Year | Property taxes | Tax assessment |
|---|---|---|
| 2023 | $10,007 +4.2% | $41,336 |
| 2022 | $9,602 +2.7% | $41,336 +17.3% |
| 2021 | $9,351 +1.4% | $35,236 |
Find assessor info on the county website
Neighborhood: Downtown
Nearby schools
GreatSchools rating
- 7/10Dewey Elementary SchoolGrades: K-5Distance: 0.4 mi
- 7/10Nichols Middle SchoolGrades: 6-8Distance: 0.6 mi
- 9/10Evanston Twp High SchoolGrades: 9-12Distance: 0.8 mi
Schools provided by the listing agent
- High: Evanston Twp High School
- District: 65
Source: MRED as distributed by MLS GRID. This data may not be complete. We recommend contacting the local school district to confirm school assignments for this home.

Get pre-qualified for a loan
At Zillow Home Loans, we can pre-qualify you in as little as 5 minutes with no impact to your credit score.An equal housing lender. NMLS #10287.
Sell for more on Zillow
Get a free Zillow Showcase℠ listing and you could sell for .
$600,500
2% more+ $12,010
With Zillow Showcase(estimated)
$612,510
