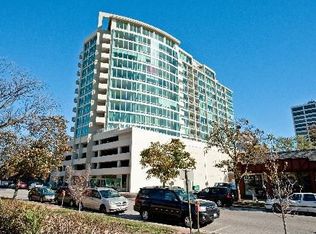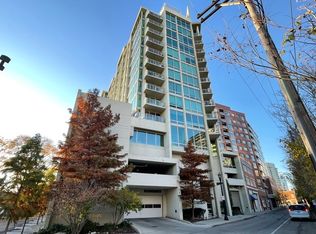In the Heart of Downtown Evanston! This is a must see! Sun-filled condo in full amenity building! Indoor parking included for the unit with additional spots for guests. Doorman, indoor pool and jacuzzi, party room, bike room, and extra storage space make this a perfect home. As you walk into the unit, you are greeted with an open foyer that leads you into the open floor plan with living room/dining room combo. Updated contemporary style kitchen with espresso cabinetry, quartz countertops and stainless steel appliance package and a breakfast bar that seats at least 3. Plenty of space to entertain with indoor and outdoor space such as the spacious balcony off the living room. Hardwood floors in living room and kitchen. Bedrooms are bright and spacious. Close to everything Evanston has to offer. Steps from the famous Bennison's Bakery, CTA Purple line, Metra, gym, shops, restaurants, and more! A+ location and home!
This property is off market, which means it's not currently listed for sale or rent on Zillow. This may be different from what's available on other websites or public sources.


